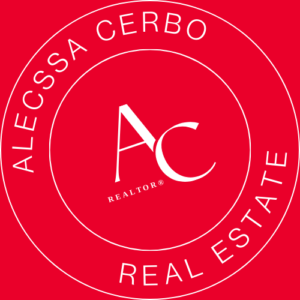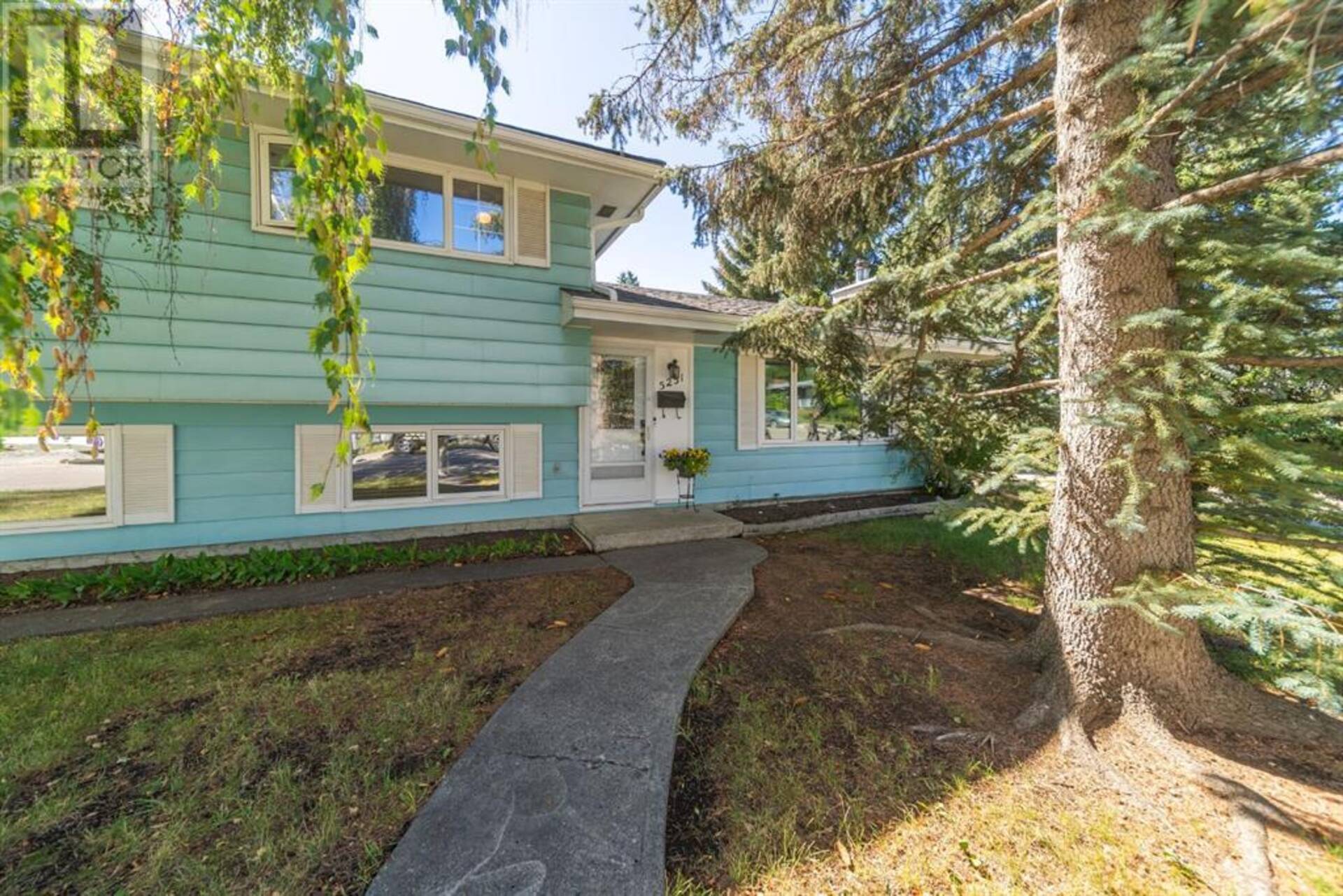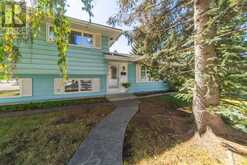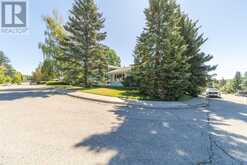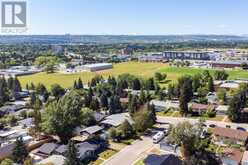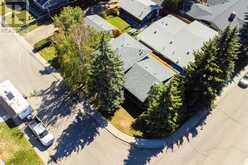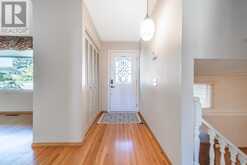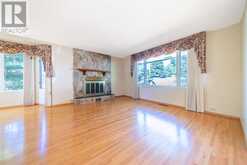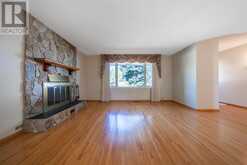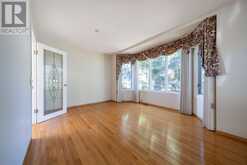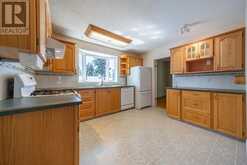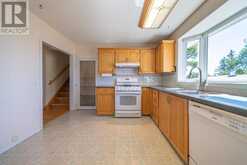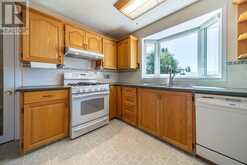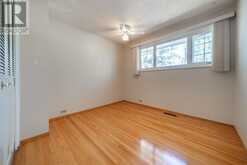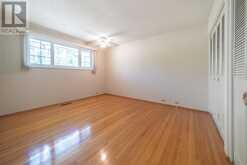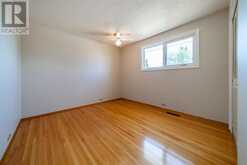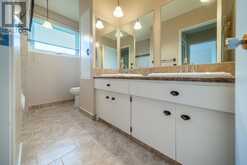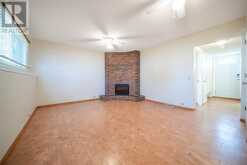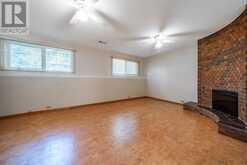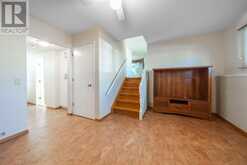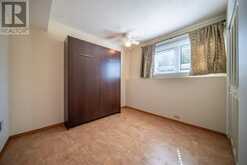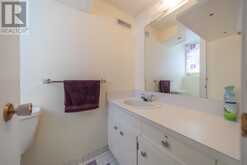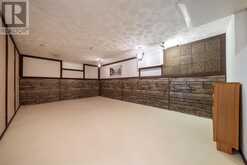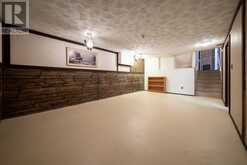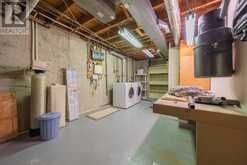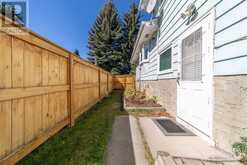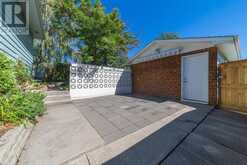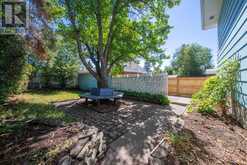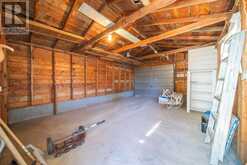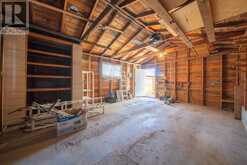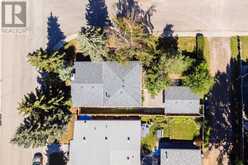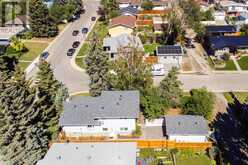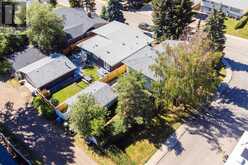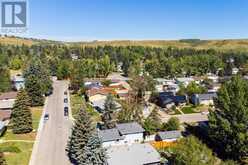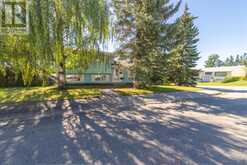5251 Barron Drive NW, Calgary, Alberta
$749,999
- 4 Beds
- 2 Baths
- 1,235 Square Feet
Don’t miss this fantastic opportunity to live in Brentwood, one of Calgary’s most sought-after neighborhoods! This beautifully maintained 4-level split offers over 1,850 sq ft of developed space and is situated on a spacious corner lot, just steps from parks, schools, public transportation, and shopping. With schools for all ages, the University of Calgary, Foothills Medical Centre, Calgary Cancer Centre, Alberta Children’s Hospital, retail options, the C-Train line, downtown, and Nose Hill Park nearby, this location offers unmatched convenience.As you enter this immaculate home, you’ll be greeted by gleaming hardwood floors, a cozy wood-burning fireplace, a formal dining room, and a generously sized kitchen. The hardwood continues upstairs, where you’ll find three spacious bedrooms, including a primary bedroom with a stunning glimpse of the downtown skyline. This level also features a 5-piece bathroom and a large 9 sq ft linen closet for convenience.The third level offers a large family room with cork flooring, featuring a striking floor-to-ceiling curved brick electric fireplace as the focal point. This level includes a fourth bedroom with a built-in Murphy bed with a like-new mattress, a 2-piece bathroom, a secondary storage pantry with pull-out drawers for extra storage, and a separate walk-out entrance to the back and side yards.On the fourth and final level, you’ll discover a 264 sq ft recreation room, ideal for family game night, and a 217 sq ft utility room with laundry and ample storage space.The well-treed and private corner lot is beautifully landscaped, with flower beds lining the front and back of the home. A large concrete block patio with a retractable awning creates an inviting outdoor entertainment area. A decorative concrete block wall separates the patio from a secret garden, featuring a high Cotoneaster shrub border, additional flowerbeds, interlocking brick, and a charming crab apple tree. The oversized single garage, accessible from the wid e alley, adds to the home's appeal.Mentionable updates include: New windows (2018, with triple pane in the living and dining rooms), new eavestroughs with leaf-catchers (2018) new shingles (2019), new hot water tank (2019), new water softener (2019), new furnace (2020), and a new wood fence in the past five years. (id:23309)
- Listing ID: A2162361
- Property Type: Single Family
- Year Built: 1965
Schedule a Tour
Schedule Private Tour
Alecssa Cerbo would happily provide a private viewing if you would like to schedule a tour.
Match your Lifestyle with your Home
Contact Alecssa Cerbo, who specializes in Calgary real estate, on how to match your lifestyle with your ideal home.
Get Started Now
Lifestyle Matchmaker
Let Alecssa Cerbo find a property to match your lifestyle.
Listing provided by Royal LePage Benchmark
MLS®, REALTOR®, and the associated logos are trademarks of the Canadian Real Estate Association.
This REALTOR.ca listing content is owned and licensed by REALTOR® members of the Canadian Real Estate Association. This property, located at 5251 Barron Drive NW in Calgary Ontario, was last modified on September 5th, 2024. Contact Alecssa Cerbo to schedule a viewing or to find other properties for sale in Calgary.
