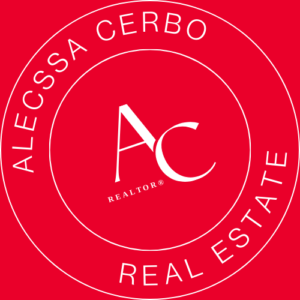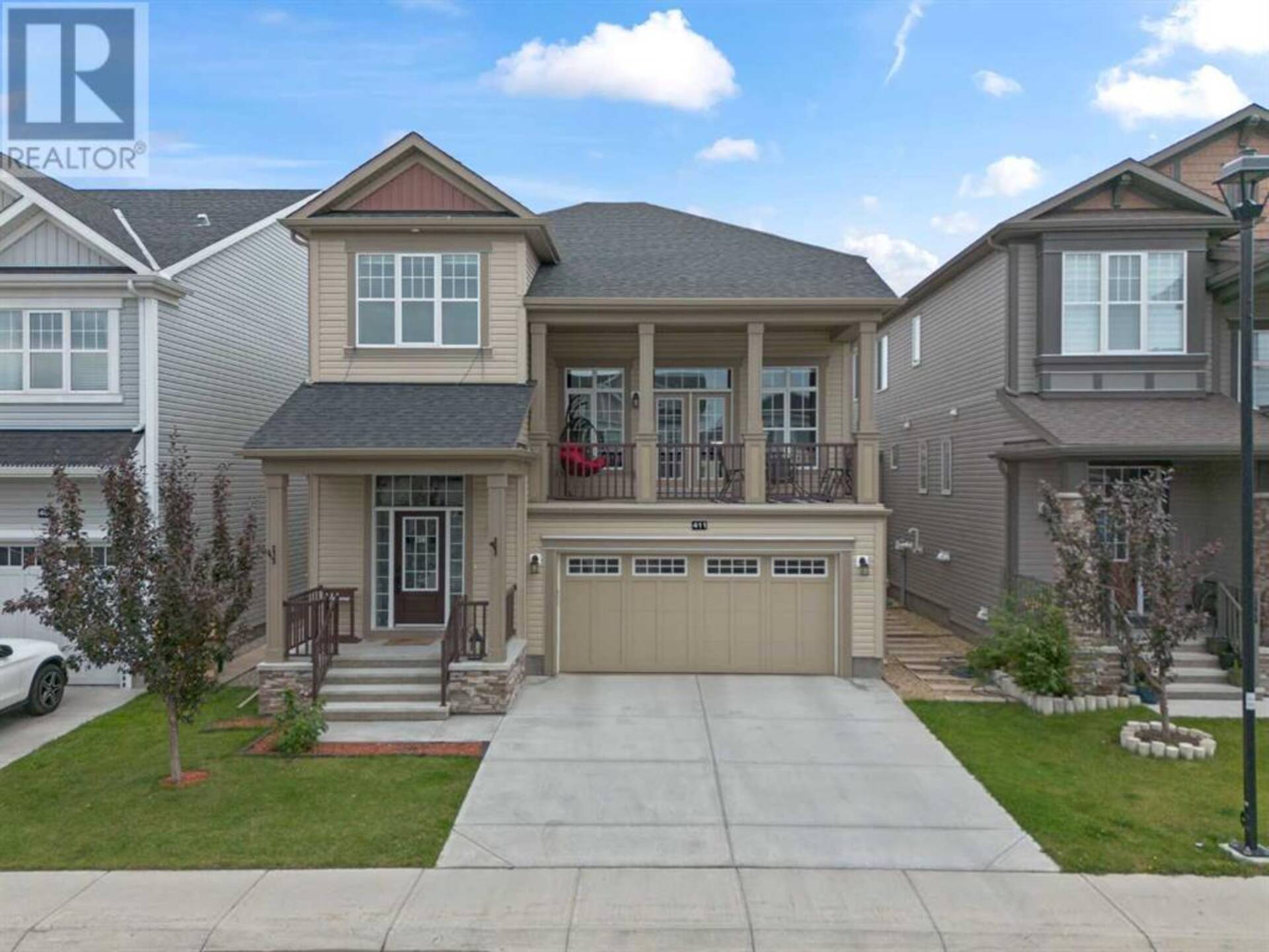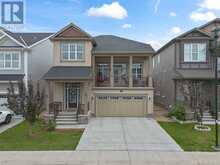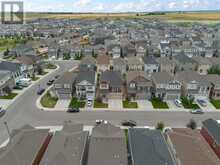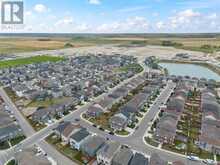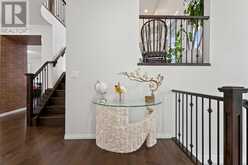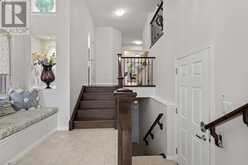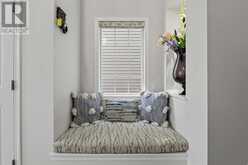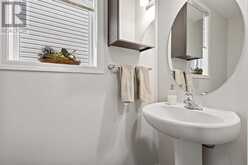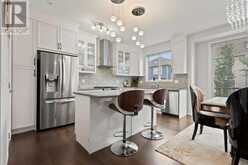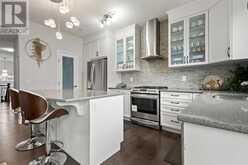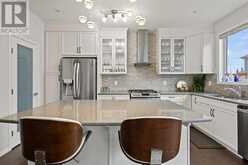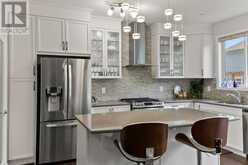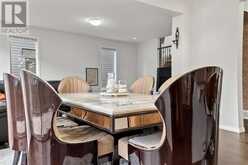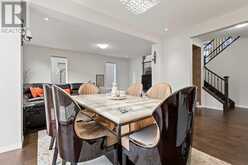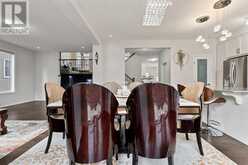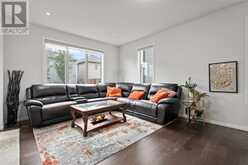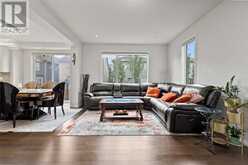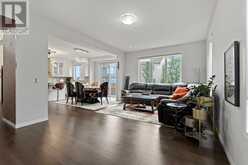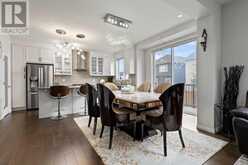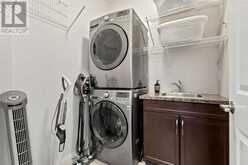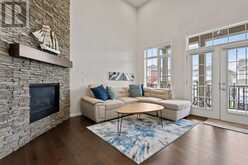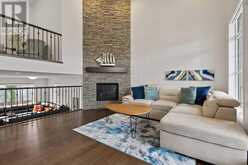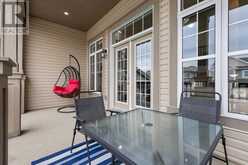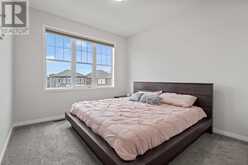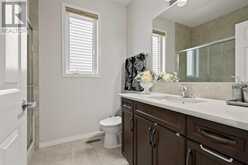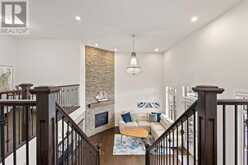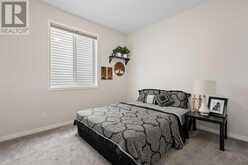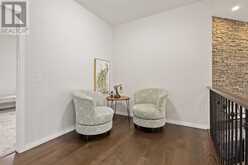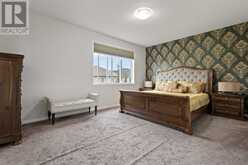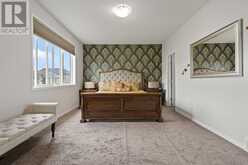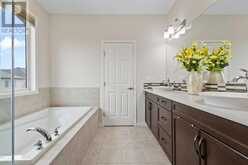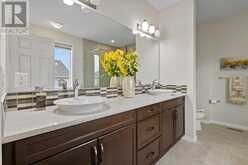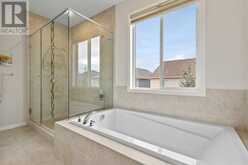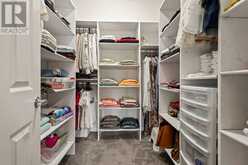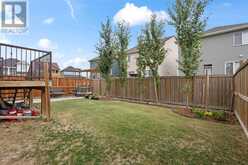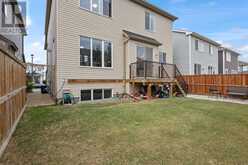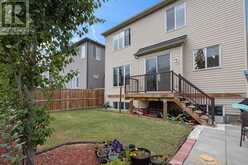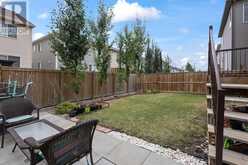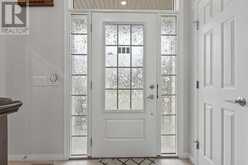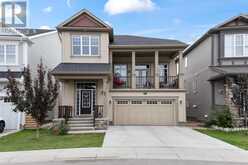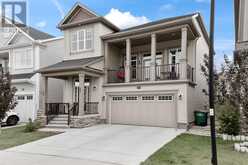411 Windrow Common SW, Airdrie, Alberta
$749,900
- 3 Beds
- 3 Baths
- 2,267 Square Feet
Step into unparalleled elegance with this extraordinary home for sale in the sought-after Windsong Community of Airdrie, where luxurious upgrades and meticulous design create a living experience unlike any other. As you enter through the spacious Wide front entrance, you’re greeted by a grand foyer with soaring ceilings that guide you effortlessly to the main floor. Here, a large living room seamlessly flows into a magnificent kitchen adorned with granite countertops, a gas range, and stainless steel appliances, complemented by a generous dining area that looks out onto the serene west-facing backyard. A few steps up, you’ll discover a high-ceilinged bonus room with access to a charming front balcony, perfect for enjoying morning coffee or sunset views. The top level of this exceptional home is dedicated to comfort and style, featuring a sprawling master suite with a walk-in closet and a truly impressive 5-piece en-suite bathroom, complete with a massive tiled shower and his-and-her sinks. This level also includes two additional spacious bedrooms, a well-appointed common bath, and a small coffee nook for those quiet moments. Throughout the home, you’ll find beautiful hardwood flooring, elegant railings, stunning chandeliers, and a dramatic 15-foot fireplace feature wall that promises to create lasting holiday memories. The thoughtful design extends to the use of designer wallpapers and quartz or granite countertops throughout. Situated on a large traditional lot, this home not only offers an abundance of indoor elegance but also boasts a large balcony and an enviable location just minutes from Calgary, with easy access to Deerfoot Trail and close proximity to essential amenities such as restaurants, banks, and grocery stores. This residence is more than just a house; it’s a dream home waiting to be yours. Don’t miss your chance to experience it firsthand—call today to arrange a showing and explore the property through our immersive 3D tour. (id:23309)
- Listing ID: A2163086
- Property Type: Single Family
- Year Built: 2017
Schedule a Tour
Schedule Private Tour
Alecssa Cerbo would happily provide a private viewing if you would like to schedule a tour.
Match your Lifestyle with your Home
Contact Alecssa Cerbo, who specializes in Airdrie real estate, on how to match your lifestyle with your ideal home.
Get Started Now
Lifestyle Matchmaker
Let Alecssa Cerbo find a property to match your lifestyle.
Listing provided by Royal LePage Solutions
MLS®, REALTOR®, and the associated logos are trademarks of the Canadian Real Estate Association.
This REALTOR.ca listing content is owned and licensed by REALTOR® members of the Canadian Real Estate Association. This property, located at 411 Windrow Common SW in Airdrie Ontario, was last modified on September 6th, 2024. Contact Alecssa Cerbo to schedule a viewing or to find other properties for sale in Airdrie.
