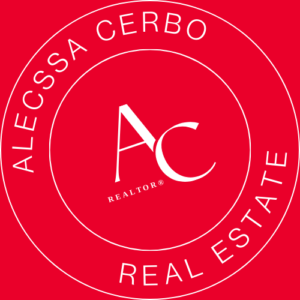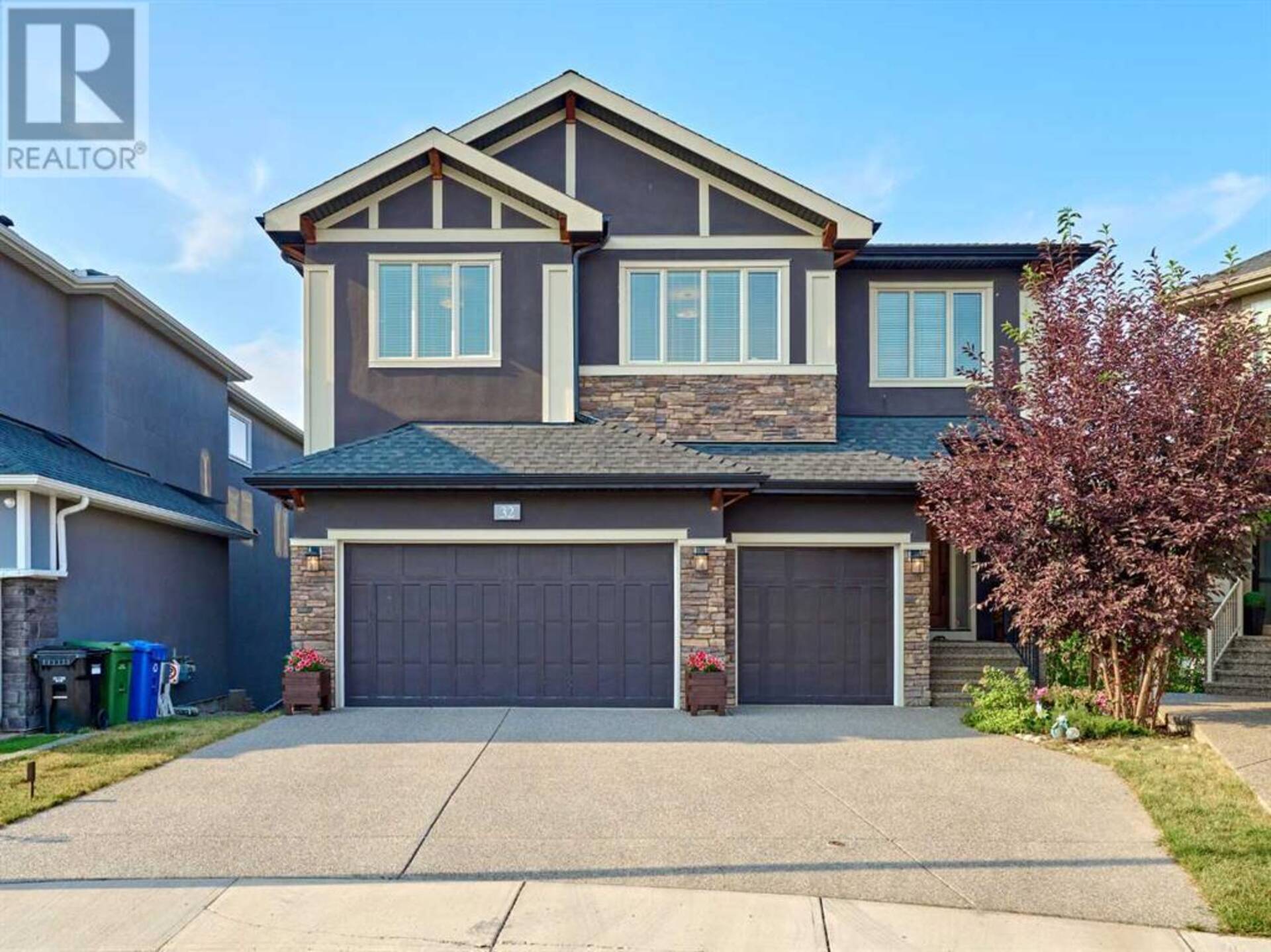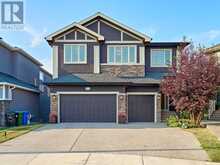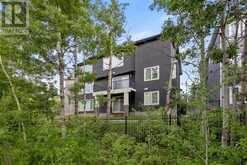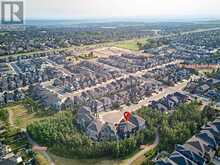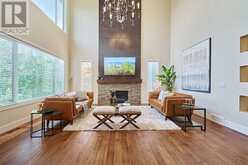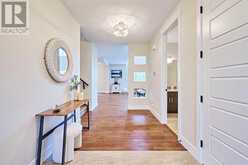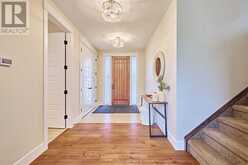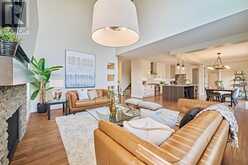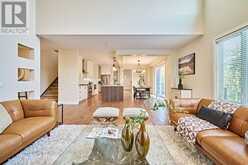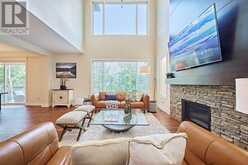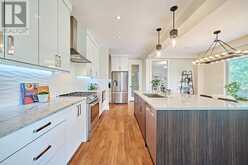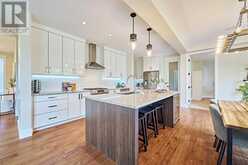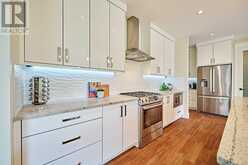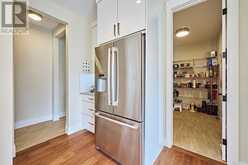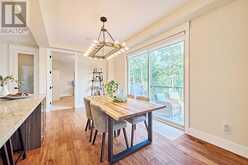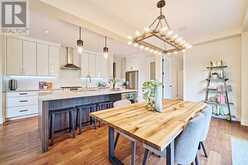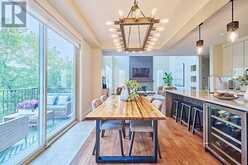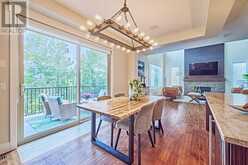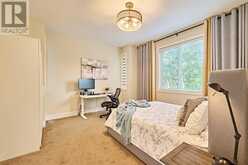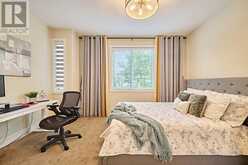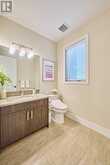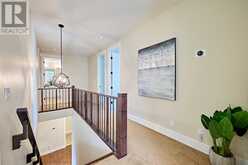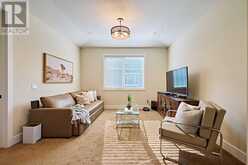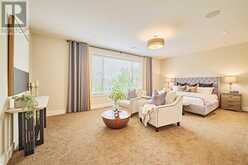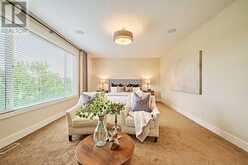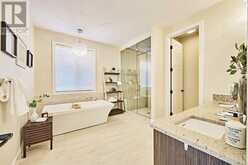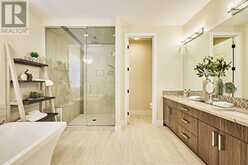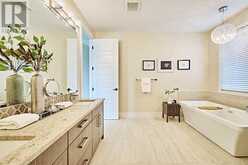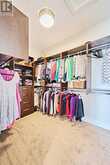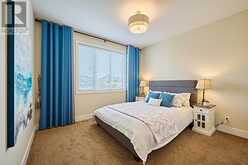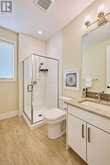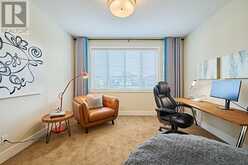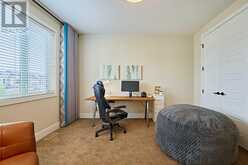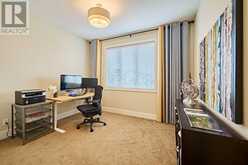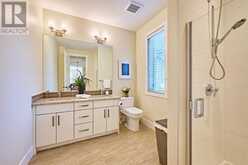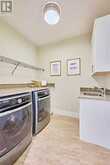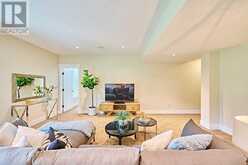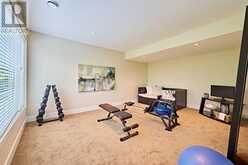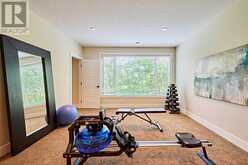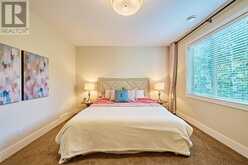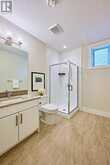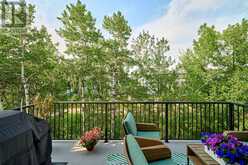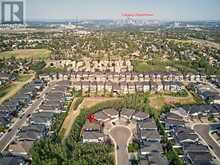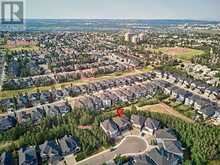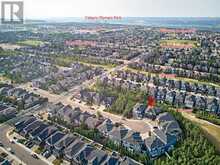32 West Grove Bay SW, Calgary, Alberta
$1,520,000
- 7 Beds
- 5 Baths
- 3,119 Square Feet
Impeccably maintained and visually stunning, this luxurious home in an upscale community features 7 bedrooms, 5 bathrooms, a three-car garage, and over 4200 sq feet of exquisite living space. Situated on a unique pie-shaped lot in a prime cul-de-sac location, this one-of-a-kind residence spans three levels, each with 9-foot ceilings, creating an expansive and open atmosphere. The home is highlighted by soaring ceilings, thoughtfully designed lighting, and two-story windows that offer picturesque views of the serene wooded backyard. Every bedroom enjoys unobstructed views and abundant natural light, with no neighboring homes in close proximity. The inviting living room showcases an impressive 18-foot stone and wood-faced gas fireplace, creating a warm and welcoming space. The open kitchen is a chef's dream, complete with stylish cabinetry, high-end stainless steel appliances, an extra-large island, granite countertops, and a walk-in pantry with an additional sink. The elegant dining area extends to a spacious patio with park views. One bedroom is conveniently located on the main floor. The second floor features a luxurious master suite with a spa-like 5-piece ensuite, including an oversized shower and soaking tub. Across the family room is the second bedroom with its own 3-piece ensuite , adjacent to the 3rd and 4th bedrooms, which share a large 4-piece bathroom. The laundry room is conveniently situated nearby. The walk-out basement is perfect for relaxation and entertainment, offering a vast recreation room/media room, 6th and 7th bedrooms, a full bath and a wine room/storage room. Customized window drapes adorn all bedrooms, adding a touch of elegance. This home is equipped with two high-efficiency furnaces, central air conditioning, a water filtration system, and a water softener, ensuring comfort and health. Enjoy your private backyard oasis or relax on the spacious back balcony. Located in the highly sought-after West Springs area, the home is close to top-rate d schools, including West Springs School (K-4), West Ridge School (5-9), and Ernest Manning High School (10-12 with AP program), as well as esteemed private institutions like Rundle College and Webber Academy. Nearby parks, walking trails, and a quick commute to COP, the University of Calgary, Foothills, and Children's Hospital offer convenience. For shopping enthusiasts, Market Mall, Westhills, and Signal Hill Center are easily accessible.. Remember to check out the extra features like August smart lock, WIFI enabled garage opener, irrigation sprinkler system, EV charger, built-in speakers. (id:23309)
- Listing ID: A2155333
- Property Type: Single Family
- Year Built: 2016
Schedule a Tour
Schedule Private Tour
Alecssa Cerbo would happily provide a private viewing if you would like to schedule a tour.
Match your Lifestyle with your Home
Contact Alecssa Cerbo, who specializes in Calgary real estate, on how to match your lifestyle with your ideal home.
Get Started Now
Lifestyle Matchmaker
Let Alecssa Cerbo find a property to match your lifestyle.
Listing provided by Grand Realty
MLS®, REALTOR®, and the associated logos are trademarks of the Canadian Real Estate Association.
This REALTOR.ca listing content is owned and licensed by REALTOR® members of the Canadian Real Estate Association. This property, located at 32 West Grove Bay SW in Calgary Ontario, was last modified on August 5th, 2024. Contact Alecssa Cerbo to schedule a viewing or to find other properties for sale in Calgary.
