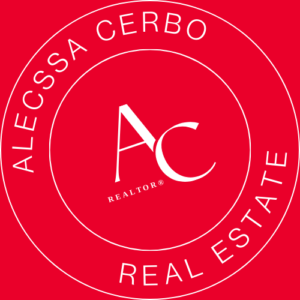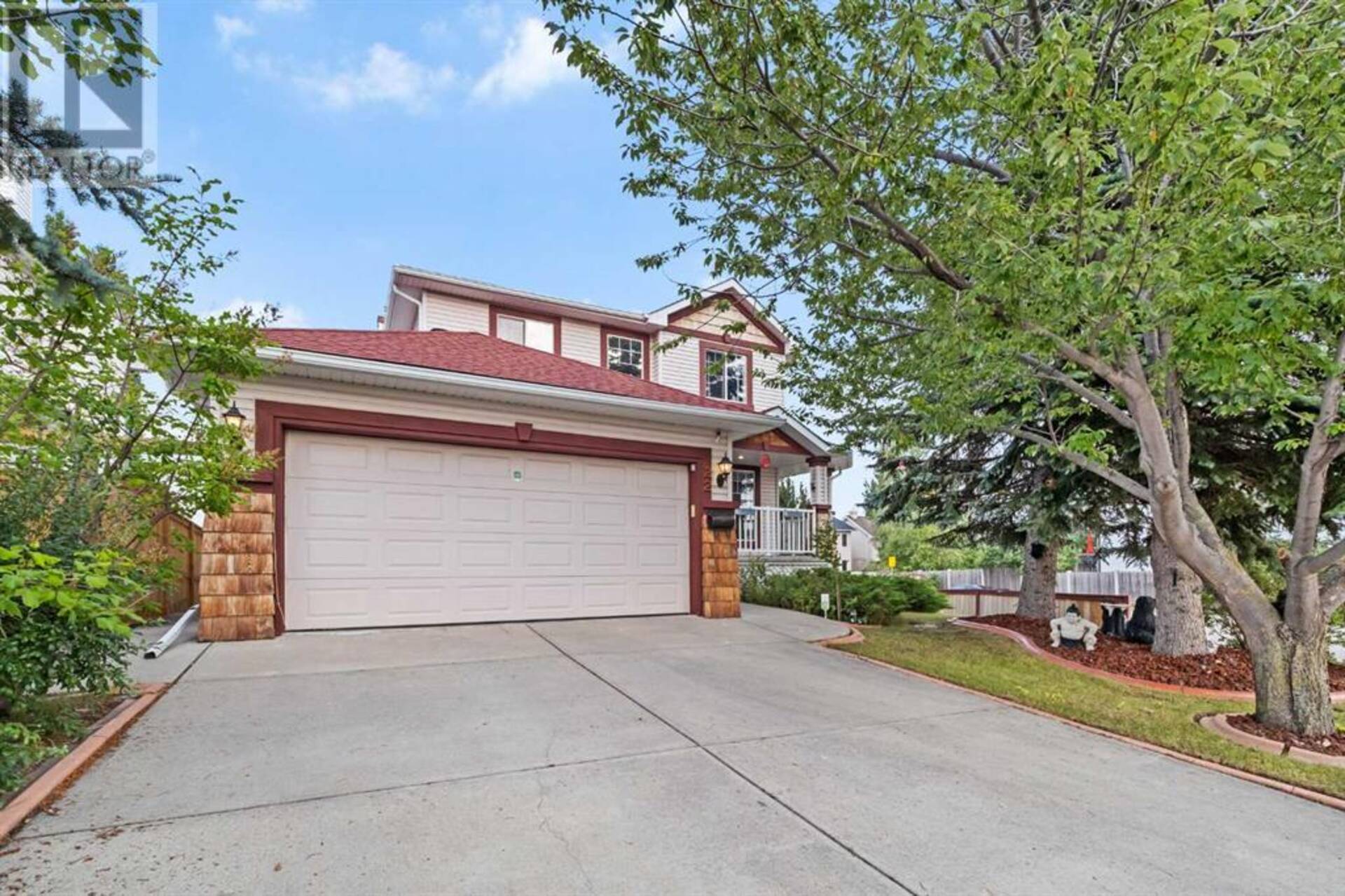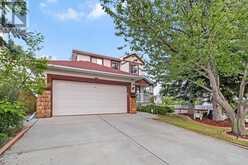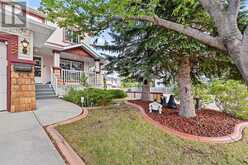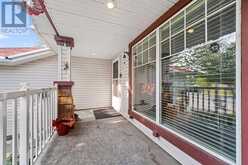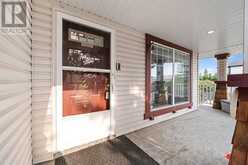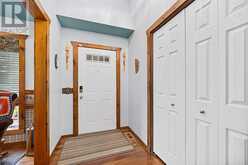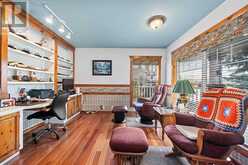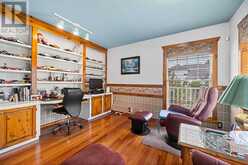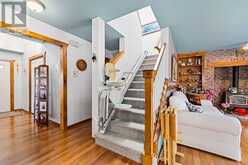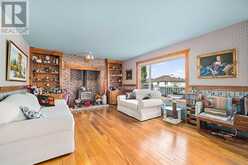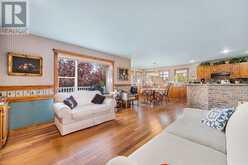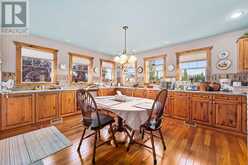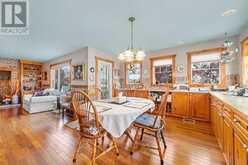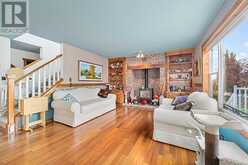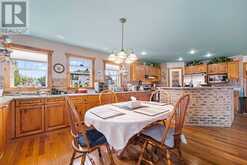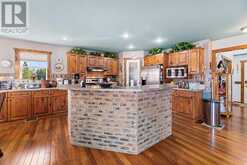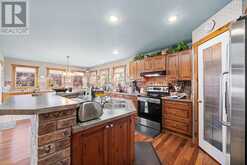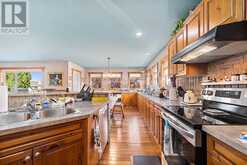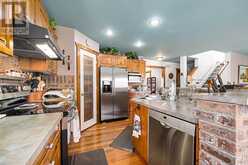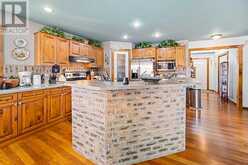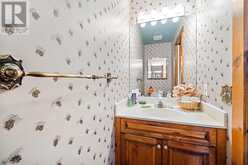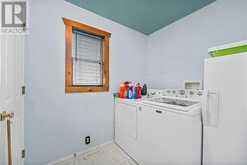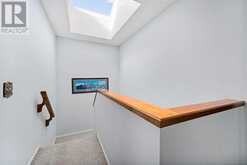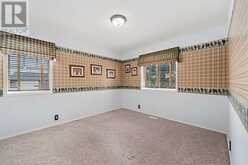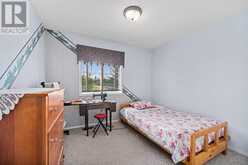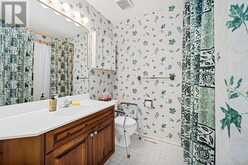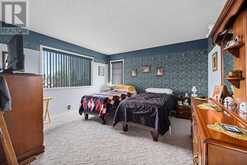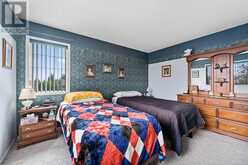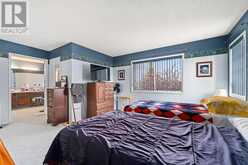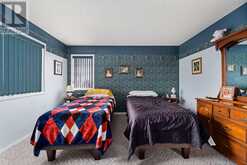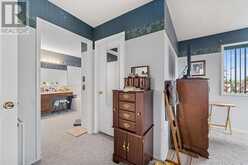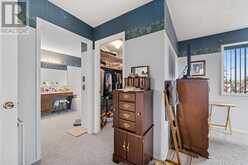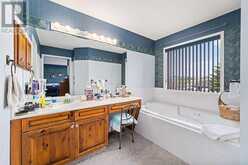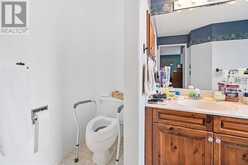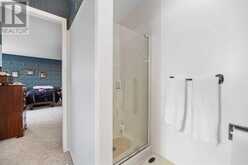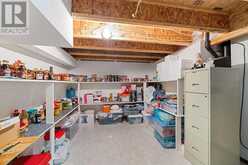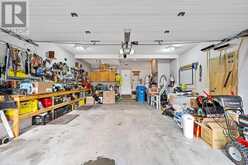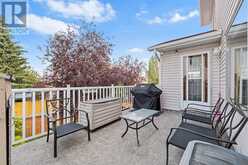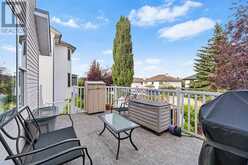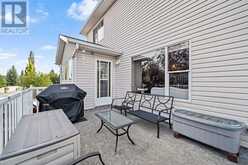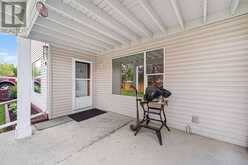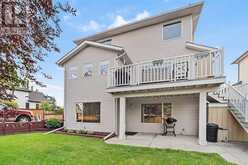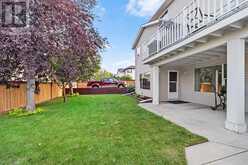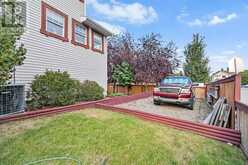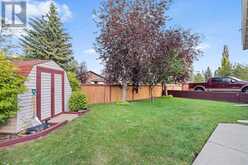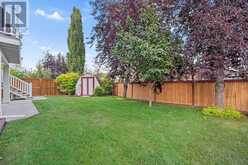22 Tuscany Hills Road NW, Calgary, Alberta
$779,500
- 3 Beds
- 3 Baths
- 1,960 Square Feet
*** 22 TUSCANY HILLS ROAD NW *** WELCOME HOME to this fully finished Cedarglen-built home with a walk out basement that offers everything for the large and growing family. Situated on a large oversized corner lot in the heart of Tuscany walking distance to Twelve Mile Coulee public school and the sports fields, both right across the street the grassy boulevard with sidewalks and street lighting. This home equipped with over 3000 square feet of living space on all three levels with three bedrooms, 2.5 bathrooms, walk in closets and a skylight above the staircase, plus loads of storage and functionable space for your entire family. The main floor with Brazilian hardwood flooring, knotty pine style wood accents and cabinets throughout the kitchen, spacious den with built ins and living room. The island kitchen with all quality appliances including a newer range, plus corner pantry and adjacent dining area surrounded by rows of windows allowing south/southwest light in. The main living room perfect for after dinner retreats has built ins on both sides of the gas fireplace. The walk out basement is perfect for those multi functional days and evenings with family and friends with a 3 piece bathroom, spacious family / rec room, enormous 'cold storage' room and access to the back yard patio beneath the deck above on the main. The back yard is surrounded with various trees, including an apple tree, has a corner large storage shed, extra storage under the deck, plus a huge recreation vehicle parking pad in the fenced and private back yard. This terrific home also features an attached double vehicle insulated & drywalled garage with a workshop, front fully wrap around veranda facing west/southwest and south for those mid to evening sunny warm days, a large back balcony off the main floor with east/southeast exposure. There is no neighbors behind, only on one side of the lot. The house is perfect for parents with infant or school age children. A registered daycare is 5 doors do wn (how convenient for working parents ) and the K1 - K9 school is across the road with the athletic field directly adjacent. NO long cold bus waits and NO busing or lunch room fee's. There is a back lane which in newer developments, is a luxury that most don't and can't enjoy, giving lots of space between neighbors and full access to the home with convenient and proper garbage and recycling pickup from the rear of the home. Excellent home for those who enjoy the RV lifestyle and own a trailer or motorhome. Being a corner lot, it allows perfect "off the street" access to the spacious RV parking for those extra large rigs. If you don't own an RV, it's easy to rent that parking space for an added income. The community center is also one block away with a wonderful summer water park and winter skating rink, great family fun for everyone. Close the Tuscany Market complex and bike paths to the natural ravine. Don't miss out on this great opportunity to own this home in such an amazing location. (id:23309)
- Listing ID: A2155320
- Property Type: Single Family
- Year Built: 1995
Schedule a Tour
Schedule Private Tour
Alecssa Cerbo would happily provide a private viewing if you would like to schedule a tour.
Match your Lifestyle with your Home
Contact Alecssa Cerbo, who specializes in Calgary real estate, on how to match your lifestyle with your ideal home.
Get Started Now
Lifestyle Matchmaker
Let Alecssa Cerbo find a property to match your lifestyle.
Listing provided by Real Estate Professionals Inc.
MLS®, REALTOR®, and the associated logos are trademarks of the Canadian Real Estate Association.
This REALTOR.ca listing content is owned and licensed by REALTOR® members of the Canadian Real Estate Association. This property for sale is located at 22 Tuscany Hills Road NW in Calgary Ontario. It was last modified on August 9th, 2024. Contact Alecssa Cerbo to schedule a viewing or to discover other Calgary real estate for sale.
