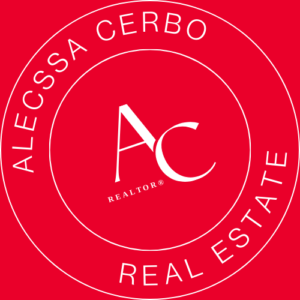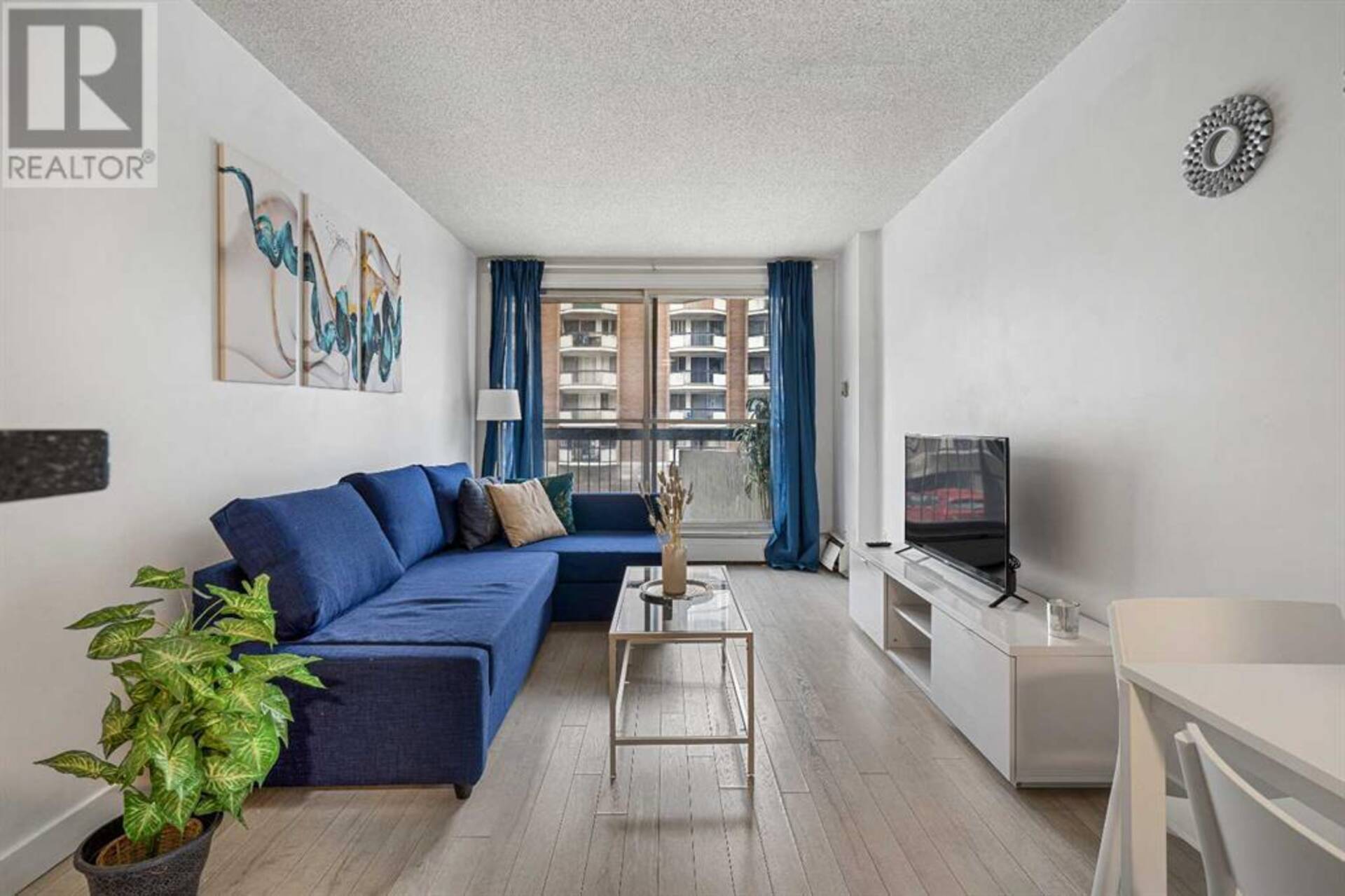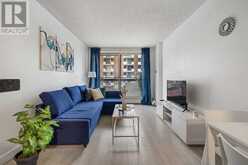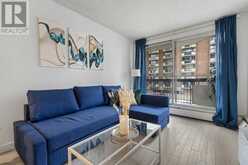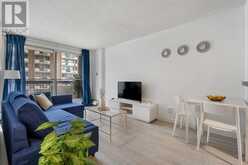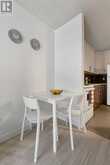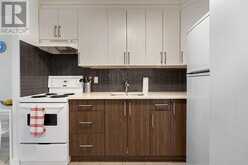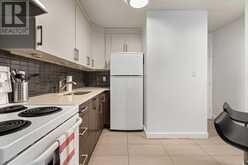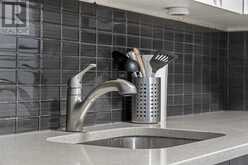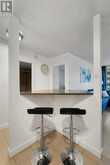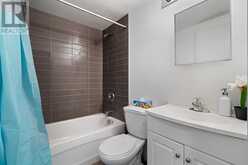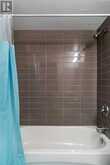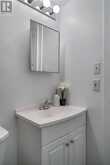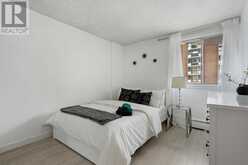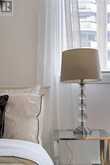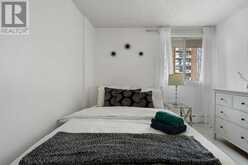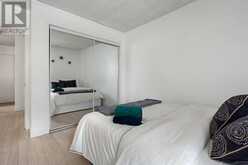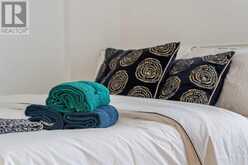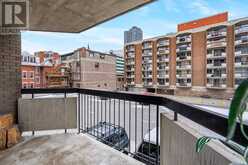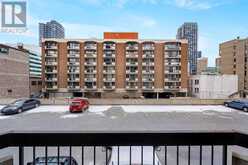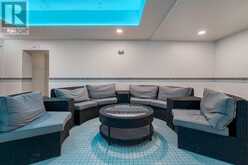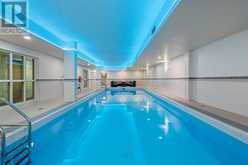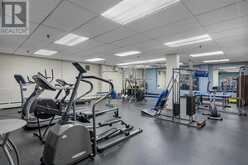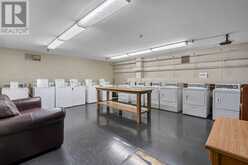208, 340 14 Avenue SW, Calgary, Alberta
$230,000
- 1 Bed
- 1 Bath
- 462 Square Feet
Spacious Open-Concept Living with a Private Balcony AwaitsThis stunning apartment offers the perfect blend of style, comfort, and convenience in the heart of Calgary's vibrant Beltline neighborhood. Light-Filled Living Area:Immerse yourself in sunshine! This inviting living room boasts bright natural light and direct access to a private balcony, blurring the lines between indoor and outdoor living.Perfect for Hosting or Relaxation:Enjoy the seamless flow of the open living floorplan, ideal for entertaining guests or unwinding after a long day. The open space effortlessly transitions into a charming dining area, perfect for intimate gatherings. A delightful nook comfortably seats two for cozy meals, whether it's a romantic dinner or a casual breakfast.Gourmet Kitchen:Elevate your culinary experience in this stylish kitchen! The space seamlessly blends functionality with beautiful design elements. A stylish backsplash adds a touch of personality and flair, while granite countertops provide a touch of elegance and ensure lasting durability. Pull up a stool and enjoy casual meals or conversation at the breakfast bar – the perfect spot for a quick bite or catching up with loved ones.Luxurious Ensuite & Spacious Retreat:After a long day, unwind and rejuvenate in your own private sanctuary. Immerse yourself in the luxurious comfort of your spacious primary bedroom, designed to be a tranquil haven for relaxation. Unwind further in your immaculate 4-piece ensuite bathroom, where you can soak away the stress and emerge feeling refreshed and ready for whatever tomorrow brings.Step Outside and Breathe Easy:Step outside onto your expansive private balcony and soak up the sunshine.Building Amenities:This apartment building offers fantastic amenities to complement your in-suite comfort. Mingle with neighbors and socialize in the beautiful common area. Stay active year-round with a refreshing dip in the sparkling indoor pool, or get your workout in a t the well-equipped gym conveniently located within the building. Location, Location, Location!This amazing apartment places you right in the heart of the Beltline, one of Calgary's trendiest neighborhoods. Live steps away from cool boutiques selling fashion, retro furniture, vinyl, and quirky gifts (prepare to unleash your inner shopper!). Dine at trendy taco joints, locavore eateries, and Korean restaurants, or explore the exciting nightlife scene with craft beer pubs, live music venues, and dance clubs. When you need a break from the buzz, find tranquility in the landscaped gardens at Central Memorial Park, or immerse yourself in Western Canadian culture at Stampede Park, home to the annual Calgary Stampede rodeo.Don't miss out on this fantastic opportunity to live in the heart of the action! Contact your Realtor, or us today to schedule a viewing. (id:23309)
- Listing ID: A2145406
- Property Type: Single Family
- Year Built: 1972
Schedule a Tour
Schedule Private Tour
Alecssa Cerbo would happily provide a private viewing if you would like to schedule a tour.
Match your Lifestyle with your Home
Contact Alecssa Cerbo, who specializes in Calgary real estate, on how to match your lifestyle with your ideal home.
Get Started Now
Lifestyle Matchmaker
Let Alecssa Cerbo find a property to match your lifestyle.
Listing provided by CIR Realty
MLS®, REALTOR®, and the associated logos are trademarks of the Canadian Real Estate Association.
This REALTOR.ca listing content is owned and licensed by REALTOR® members of the Canadian Real Estate Association. This property, located at 208, 340 14 Avenue SW in Calgary Ontario, was last modified on July 6th, 2024. Contact Alecssa Cerbo to schedule a viewing or to find other properties for sale in Calgary.
