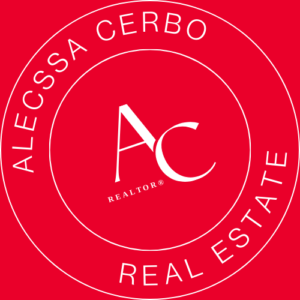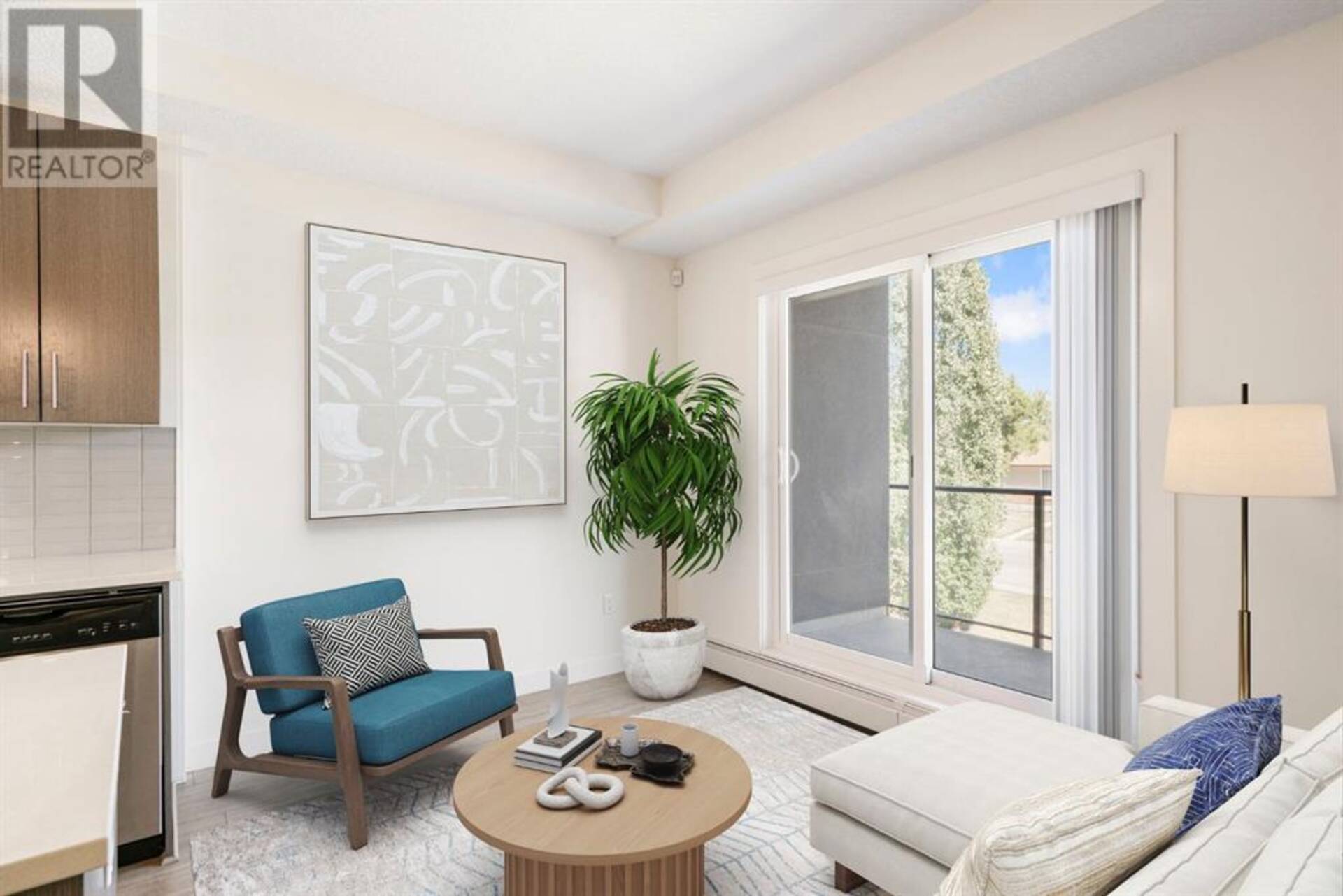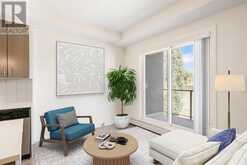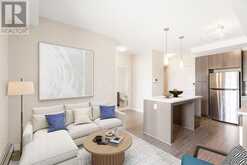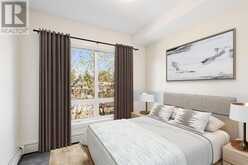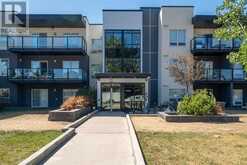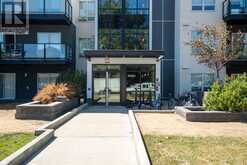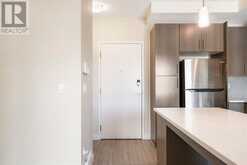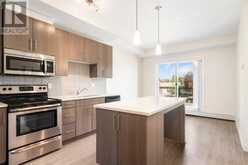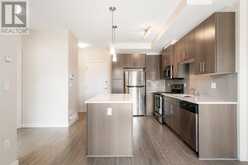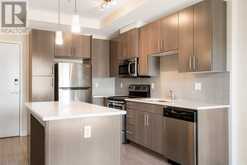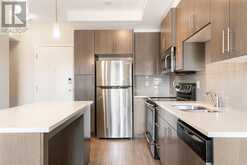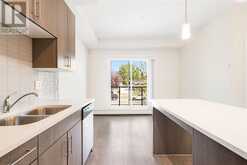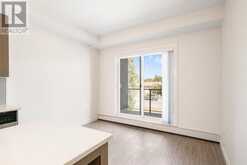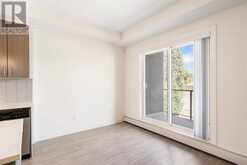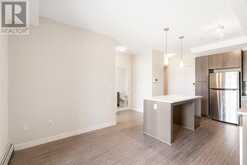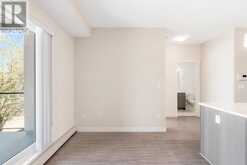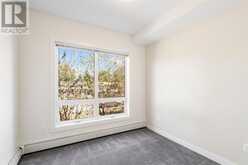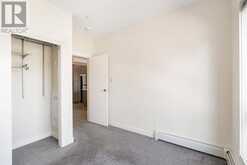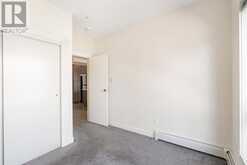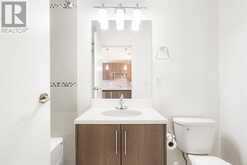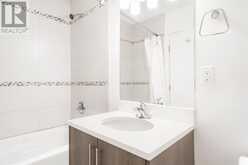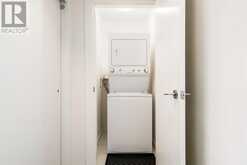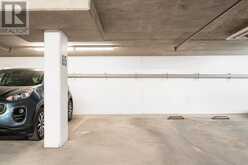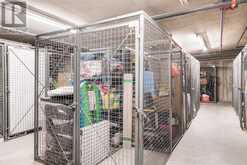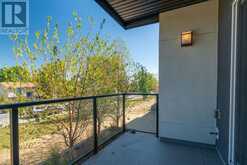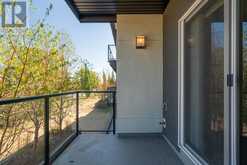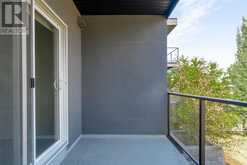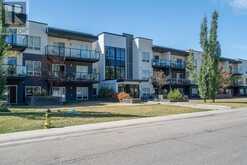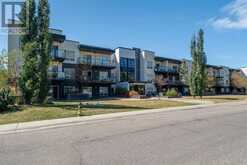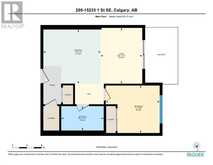205, 15233 1 Street SE, Calgary, Alberta
$249,900
- 1 Bed
- 1 Bath
- 454 Square Feet
Finally a HOME and a LIFESTYLE that is affordable!!! Love the outdoors? This complex is Situated so close to Fish Creek Provincial Park...one of the largest urban parks in North America, offering extensive trails for biking, running and walking, picnic areas and wildlife viewing opportunities. PERFECT for outdoor enthusiasts. Did you know - Midnapore was originally a small hamlet before it was annexed by Calgary in the 1960s? The neighbourhood retains a charming, small-town feel - while offering all the conveniences of modern urban living. Midnapore is known for its strong sense of community...a place where you can BELONG! The neighbourhood is filled with parks, playgrounds, and walking trails - the centrepiece is the scenic Midnapore Lake, a private, man-made lake that provides year-round recreational opportunities. Residents enjoy exclusive access to swimming, fishing, boating, ice skating and sledding. The Mid-Sun Community Association operates the Mid-Sun Community Centre, which offers a variety of programs, fitness classes and a community garden! This complex is right across from detached homes. You will feel like part of the community! Kids playing outside, people walking their dogs, Frisbee on the green space. This is your chance to OWN instead of renting! VACANT one bed - one bath unit on SECOND floor facing EAST - and overlooking lovely green space in front of the building. Enjoy beautiful morning sun in the living area and bedroom space. Have coffee on your nice sized PRIVATE deck or bring your BBQ - gas line here too! Awesome island space - perfect for prepping food, dining or even working! So many cabinets for a smaller space! High ceilings, stainless steel appliances, contemporary color palette. Open Concept! Nice sized bedroom with beautiful tree view and good sized closet. Bathroom offers tub/shower combo. IN UNIT LAUNDRY! No more common areas laundry rooms for you! Did I mention this building is PET friendly with approval - call for more details or ask your favorite realtor. TITLED parking stall UNDERGROUND and HEATED. TITLED Full Size Storage unit - also heated/underground. Perfect for anything you don't want to keep in the apartment! Elevator. The Shawnessy Shopping Centre is just across the street. Popular retail hub offers many big name stores including Staples, Best Buy, Winners & Chapters. There are also many restaurants nearby. Movie Theatre & the Shawnessy YMCA! Midnapore Mall is your local shopping center - walkable - offering a mix of retail stores, essential services & dining options. Transit is so easy! TWO LRT stations within 6-7 min drive or 25-30 min walk. So close to major roadways - Macleod Trail, The Ring Road, Deerfoot and 22X. South Calgary Health Centre within minutes. Drive downtown in less than 20 minutes. Be at airport in 30. Head to Okotoks for the day - 20 mins away...or be in the mountains in an hour. Move in NOW - and you can still enjoy some summer/fall time activities in this great area! Low Condo Fees. (id:23309)
- Listing ID: A2160462
- Property Type: Single Family
- Year Built: 2015
Schedule a Tour
Schedule Private Tour
Alecssa Cerbo would happily provide a private viewing if you would like to schedule a tour.
Match your Lifestyle with your Home
Contact Alecssa Cerbo, who specializes in Calgary real estate, on how to match your lifestyle with your ideal home.
Get Started Now
Lifestyle Matchmaker
Let Alecssa Cerbo find a property to match your lifestyle.
Listing provided by Royal LePage Benchmark
MLS®, REALTOR®, and the associated logos are trademarks of the Canadian Real Estate Association.
This REALTOR.ca listing content is owned and licensed by REALTOR® members of the Canadian Real Estate Association. This property, located at 205, 15233 1 Street SE in Calgary Ontario, was last modified on August 26th, 2024. Contact Alecssa Cerbo to schedule a viewing or to find other properties for sale in Calgary.
