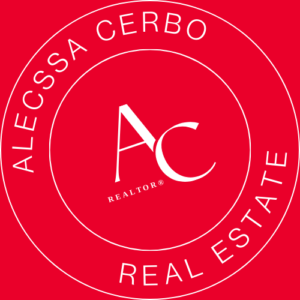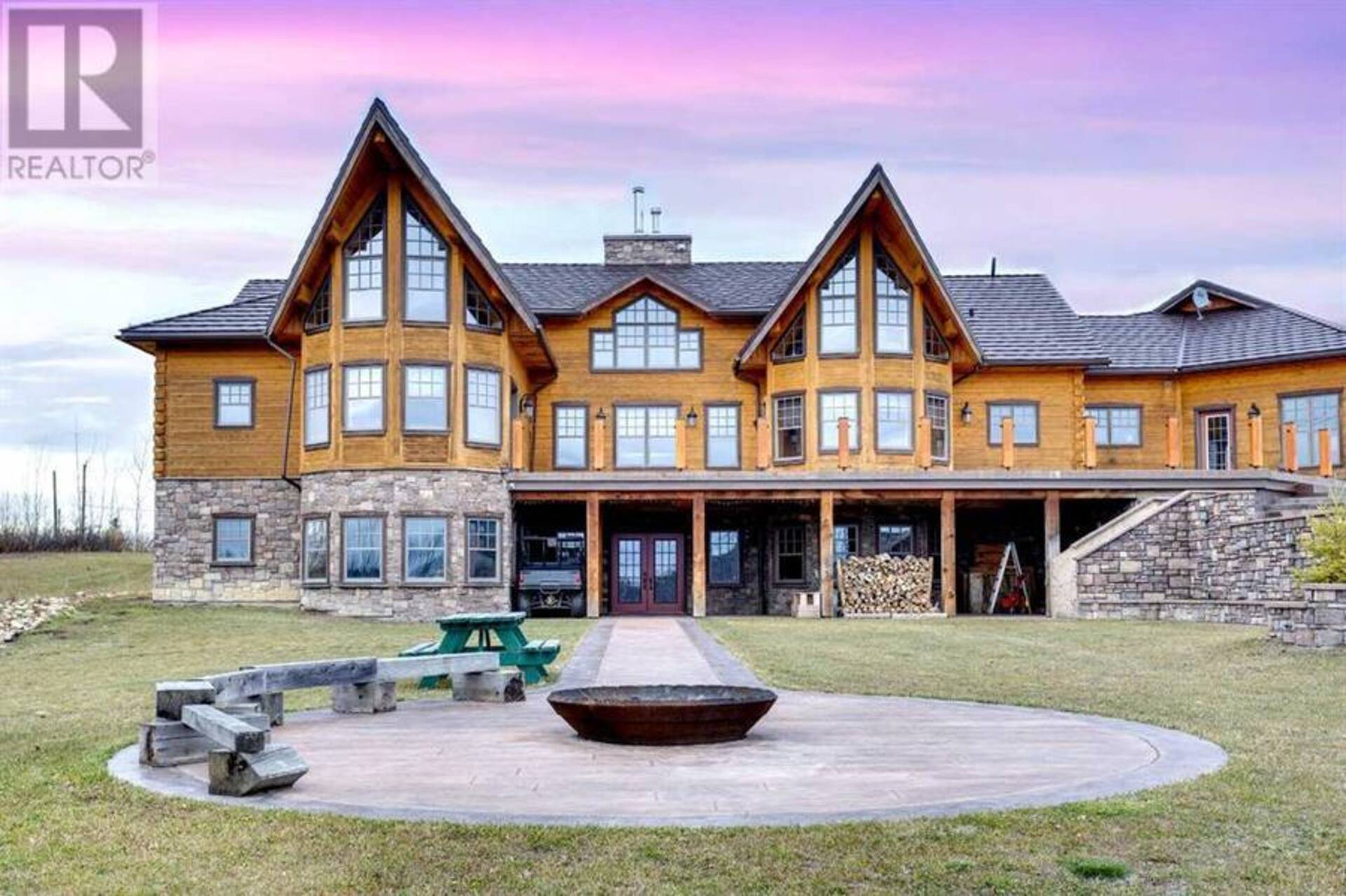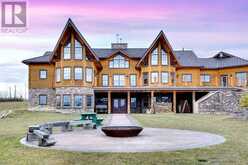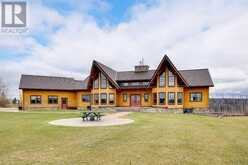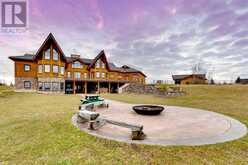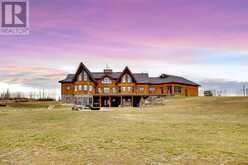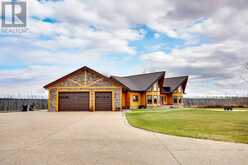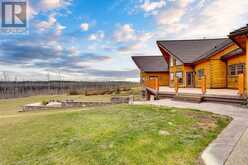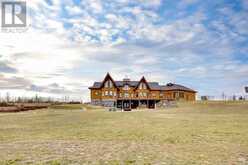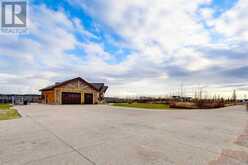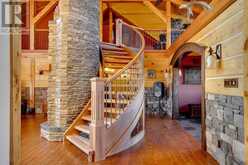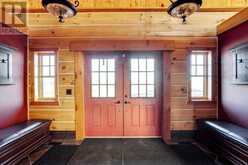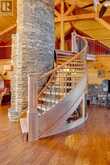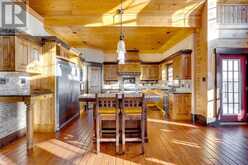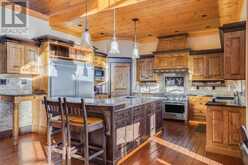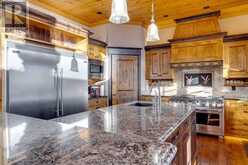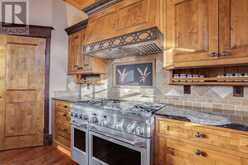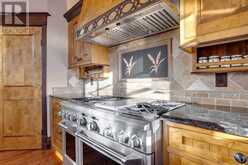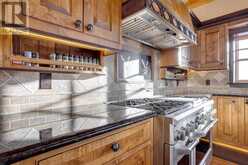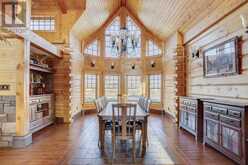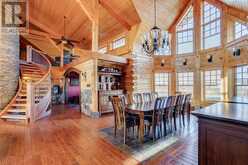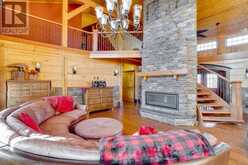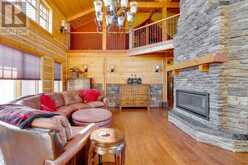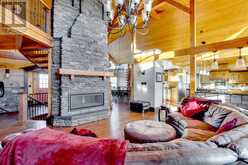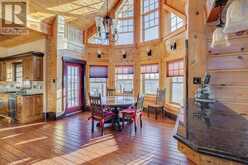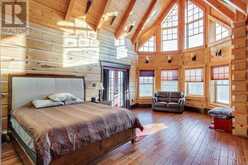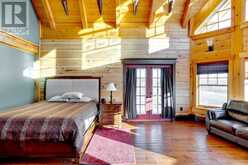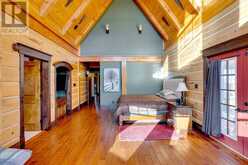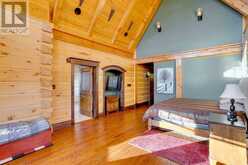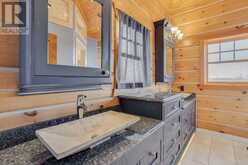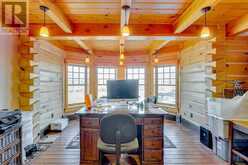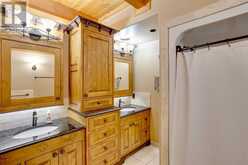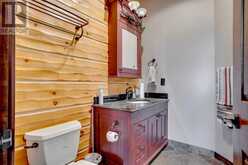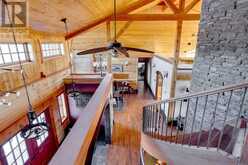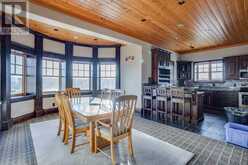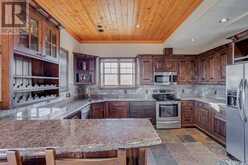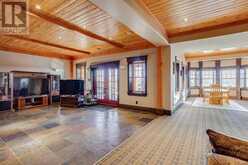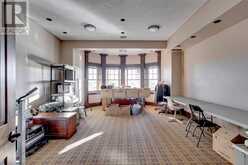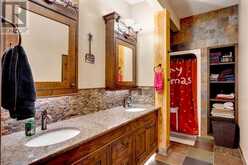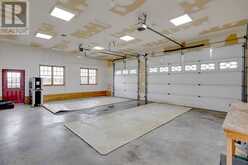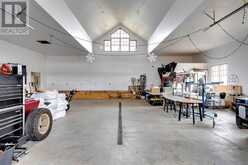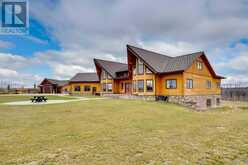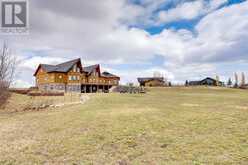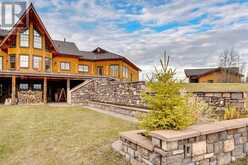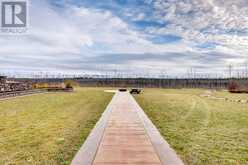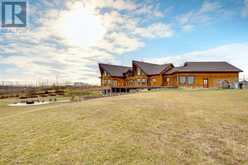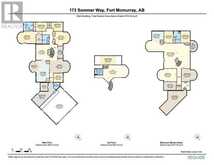173 Sommer Way, Saprae Creek, Alberta
$1,650,000
- 8 Beds
- 5 Baths
- 4,753 Square Feet
4.49 Acres! 40'10" x 43’ Shop! Welcome to 173 Sommer Way. This custom built 8424 sq ft(total living space), 8 Bed, 5 bath, 1 & 1/2 storey luxury log home is nestled in the private & serene neighbourhood of Saprae Creek Estates. This extraordinary build has a Canmore inspired mountain design that offers a perfect blend of natural elements with acreage living. The attention to detail on this iconic build is made apparent the moment you enter. From the vaulted pine cathedral ceilings, douglas fir beams, custom spiral staircase & the floor-to-ceiling stone fireplace this home has a warm & rustic charm. The main level boasts engineered hardwood floors, oversized low-e windows, cathedral ceilings, stone finishings, 4 beds & 3 baths. The bright & open country style kitchen has commercial grade appliances, 2 pantries, custom cabinetry, centre island w/ granite countertops, 2 sinks & beautiful dining area. The formal dining room is an incredible space to entertain guests or enjoy large gatherings. Relax & unwind in the bright living room sitting off the kitchen, featuring floor to ceiling dual functioning (gas/wood) stone fireplace w/ exposed wood mantle. The primary bedroom features vaulted ceilings, floor to ceiling windows & access to the back deck which overlooks the tree-line and expansive backyard. A walk-in closet features custom built-in shelving. The spa-like ensuite has ceramic tile floors, dual sinks, granite countertops, steam shower with rain shower head, corner bench and tile surround. The spacious 3 additional bedrooms have custom closets & high ceilings. Head up the spiral staircase to the loft overlooking the main living space. Upstairs you will find another bedroom & 4 piece bath. The large walk out basement features a full kitchen with granite countertops, SS appliances, theatre room, 3 bed and 1 full bath. The lower level has an incredible, oversized 19’4” x 37’9” storage area. The stone fireplace centrepiece from the main level extends down into th e basement & adds a comforting ambience. Outside you will find a spacious covered porch with a stamped concrete base w/ a path that extends out to the backyard fire pit area. This lot boasts 4.49 acres, a beautiful landscaped yard and an extensive irrigation system. Take in the panoramic views from the oversized back deck that has recently been upgraded with glass railing. Plenty of room for your toys! There is an attached 28’ 10” x 35’8” triple car garage with in-floor heat. Another detached, oversized, triple door 43’ x 40’10” shop has two 10’ overhead doors, with a third, middle 14’ overhead door. It has in-floor heating, 240 amp power, a 21’ ceiling at the middle peak and is roughed in for a bathroom. This 2008 custom build cost over $4.5 million. Over $500k spent on exposed aggregate driveway & detached garage foundation. This home has been upgraded with a new domestic heating system, water boiler in 2020, new furnace motors in 2018/2019, A/C, metal roof and ICF foundation. SPEC SHEET AVAILABLE!-- (id:59963)
- Listing ID: A2180814
- Property Type: Single Family
- Year Built: 2008
Schedule a Tour
Schedule Private Tour
Alecssa Cerbo would happily provide a private viewing if you would like to schedule a tour.
Match your Lifestyle with your Home
Contact Alecssa Cerbo, who specializes in Saprae Creek real estate, on how to match your lifestyle with your ideal home.
Get Started Now
Lifestyle Matchmaker
Let Alecssa Cerbo find a property to match your lifestyle.
Listing provided by ROYAL LEPAGE BENCHMARK
MLS®, REALTOR®, and the associated logos are trademarks of the Canadian Real Estate Association.
This REALTOR.ca listing content is owned and licensed by REALTOR® members of the Canadian Real Estate Association. This property for sale is located at 173 Sommer Way in Saprae Creek Ontario. It was last modified on November 25th, 2024. Contact Alecssa Cerbo to schedule a viewing or to discover other Saprae Creek real estate for sale.
