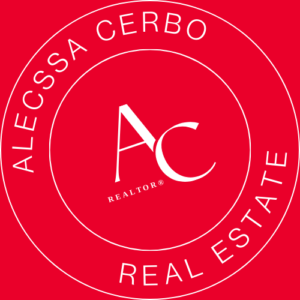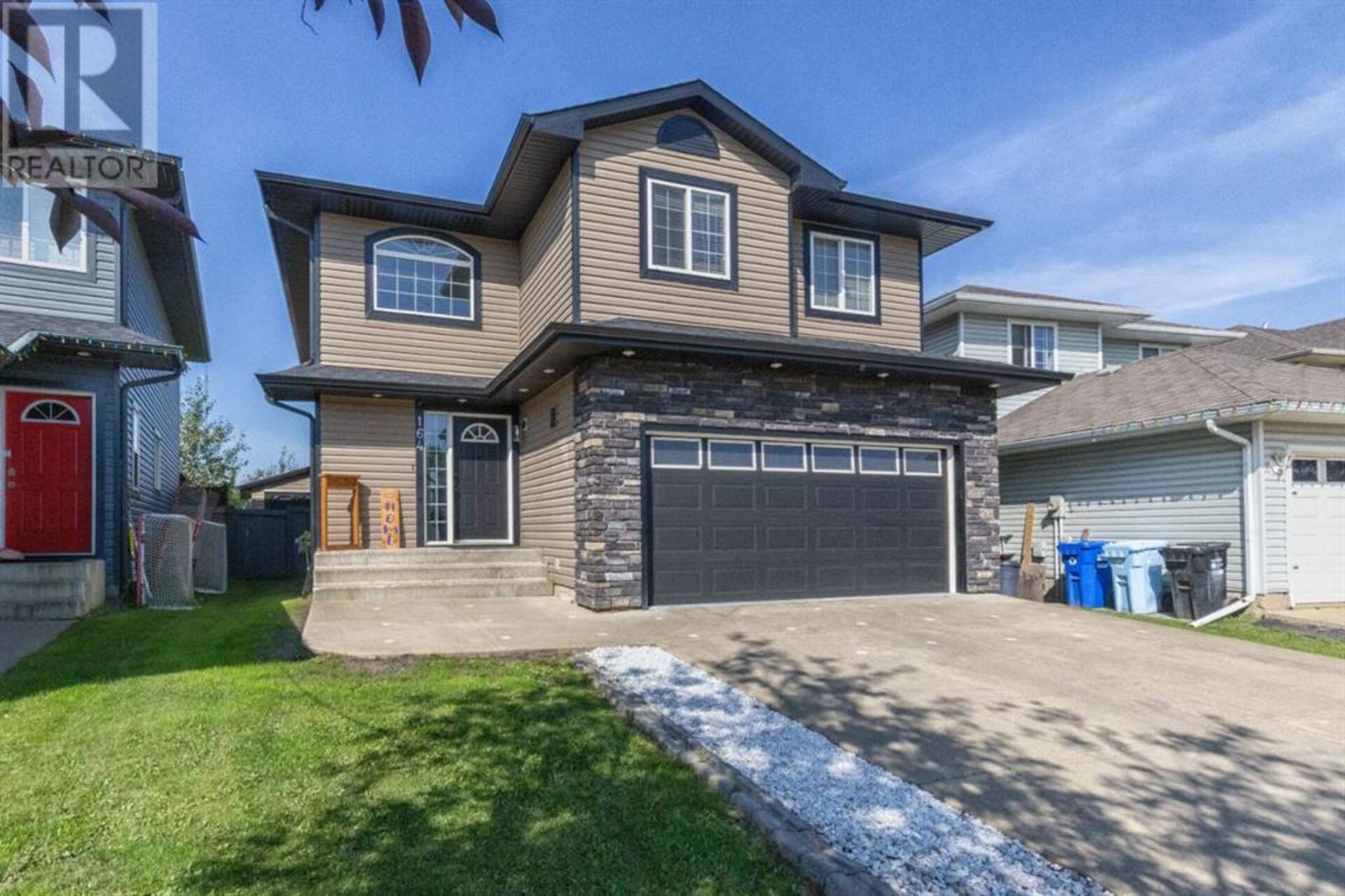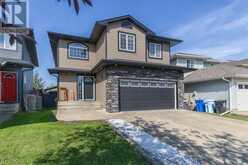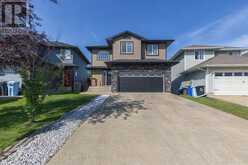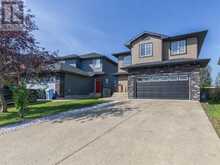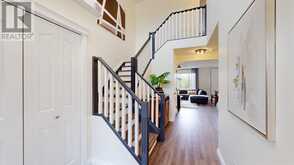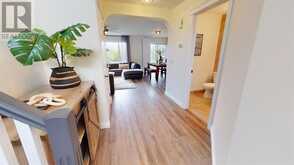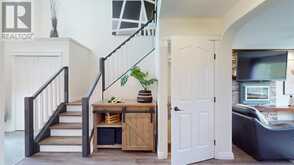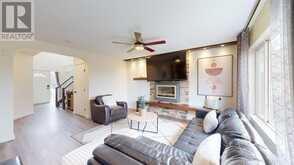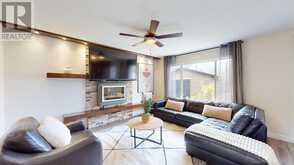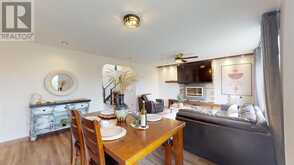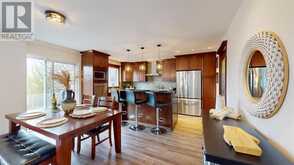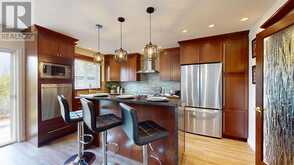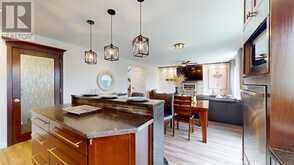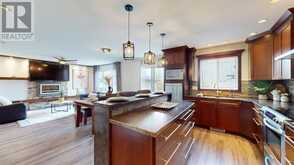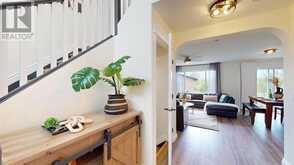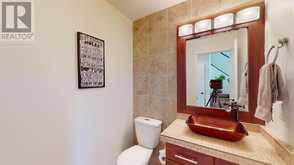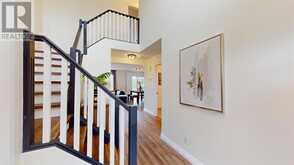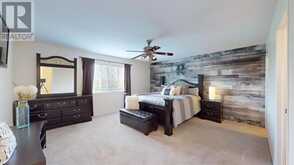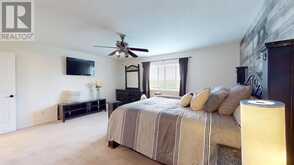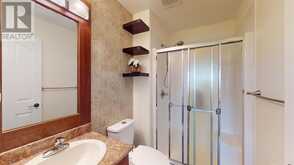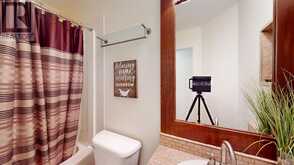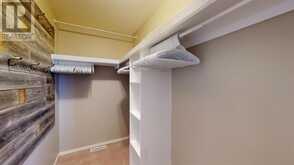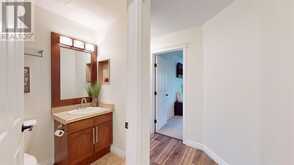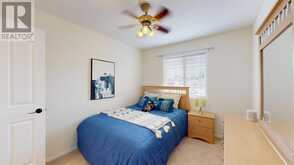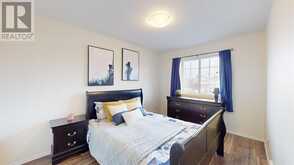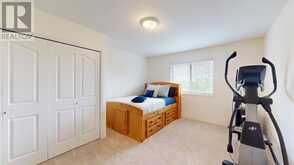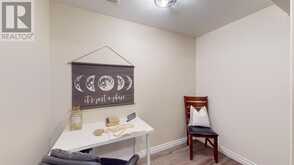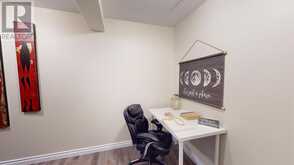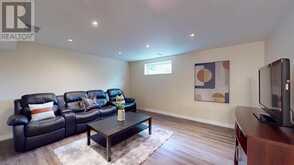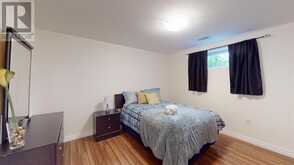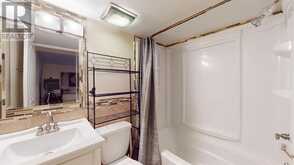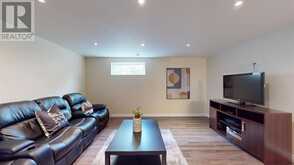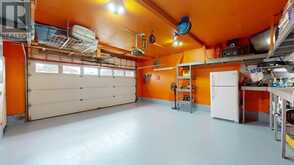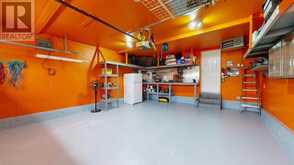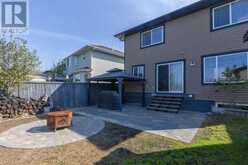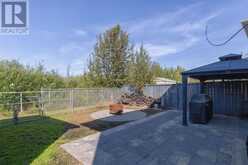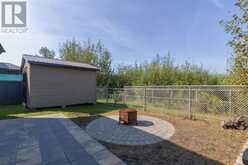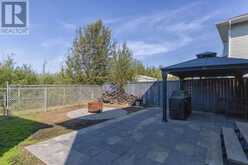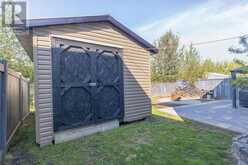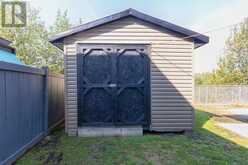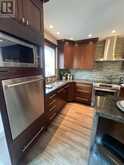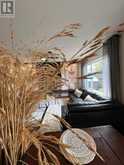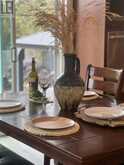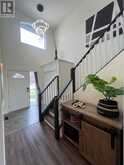164 JW Mann Drive, Fort McMurray, Alberta
$555,000
- 5 Beds
- 4 Baths
- 1,899 Square Feet
Check out this GREENSPACE GETAWAY in WOOD BUFFALO!!! 164 J.W Mann is a 1900sq/ft home which has been beautifully renovated. This 2 storey w/ attached garage and driveway boasts 5 bedrooms, & 3.5 baths. There are 4 up (Perfect for the growing family) and 1 down. The soaring ceilings and exposed stairwell accessorized with a new helix chandalier will be sure to catch your eye when you come through the door. The main floor showcases seamless luxury vinyl plank flooring throughout the open concept floor plan and large window/back door capturing loads of natural light. The Main floor kitchen, dining and living room flow nicely together incapsulating a perfect setting for family gatherings and entertaining. You can experience main floor laundry in a deisgnated laundry room enroute to the Double heated MAINTAINED garage. There is also a half bath on the main. Upstairs you will be pleased with 4....yes 4 BEDROOMS. (And, they aren't small.) The Primary is HUGE and comes with a 3 piece ensuite bathroom and walk-in closet. You'll find a view of the greenspace morning and night from your large Primary Window. The 3 addtional bedrooms are also sizeable. There is another 4 piece bathroom on this level. The basement boasts a good size bedroom, 4 piece bath, and recreation room making the perfect retreat for anyone in the family for game night, the inlaws or guests. Let's not forget to take in the amazing backyard with extensive stone work, a designated fire pit area, and 12x16 insulated and heated shed. This home is situated in a quiet mature neighbourhood tucked away in WOOD BUFFALO. Sellers attest to having the best neighbours and that you have 2 chances to catch the same bus . BONUS-You can take off out the back gate and enjoy the great outdoors!! It's literally right at your fingertips. Updates and Upgrades include: Exterior-2017- Siding, Shingles, and stone work. Luxury Vinyl plank througout the Main and lower level, Main/Upper-Updated paint, Electric fireplace, stone work and wood work, New light fixtures, garage floor freshly painted, and the driveway was mudjacked. Garage heater is 3 years old, A/C updated in 2012. The home has been professionally cleaned incuding carpets and ready for new buyers. Gazebo and furnishings can be negotiated. This location is just up the hill from the Fort McMurray Golf Club, a 2 minute walk to a strip mall for shopping and spa. Daycares and schools are within close proximity along with a copious amount of trails, and sellers say you have the ability to leave right from your house on skidoo, quad, dirt bike.. etc. BOOK NOW!! This one is a show stopper!! (id:59963)
- Listing ID: A2160322
- Property Type: Single Family
- Year Built: 2001
Schedule a Tour
Schedule Private Tour
Alecssa Cerbo would happily provide a private viewing if you would like to schedule a tour.
Match your Lifestyle with your Home
Contact Alecssa Cerbo, who specializes in Fort McMurray real estate, on how to match your lifestyle with your ideal home.
Get Started Now
Lifestyle Matchmaker
Let Alecssa Cerbo find a property to match your lifestyle.
Listing provided by People 1st Realty
MLS®, REALTOR®, and the associated logos are trademarks of the Canadian Real Estate Association.
This REALTOR.ca listing content is owned and licensed by REALTOR® members of the Canadian Real Estate Association. This property for sale is located at 164 JW Mann Drive in Fort McMurray Ontario. It was last modified on August 25th, 2024. Contact Alecssa Cerbo to schedule a viewing or to discover other Fort McMurray real estate for sale.
