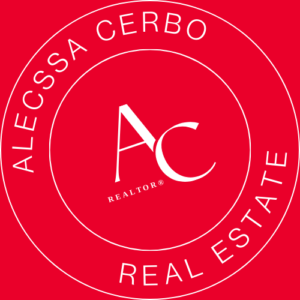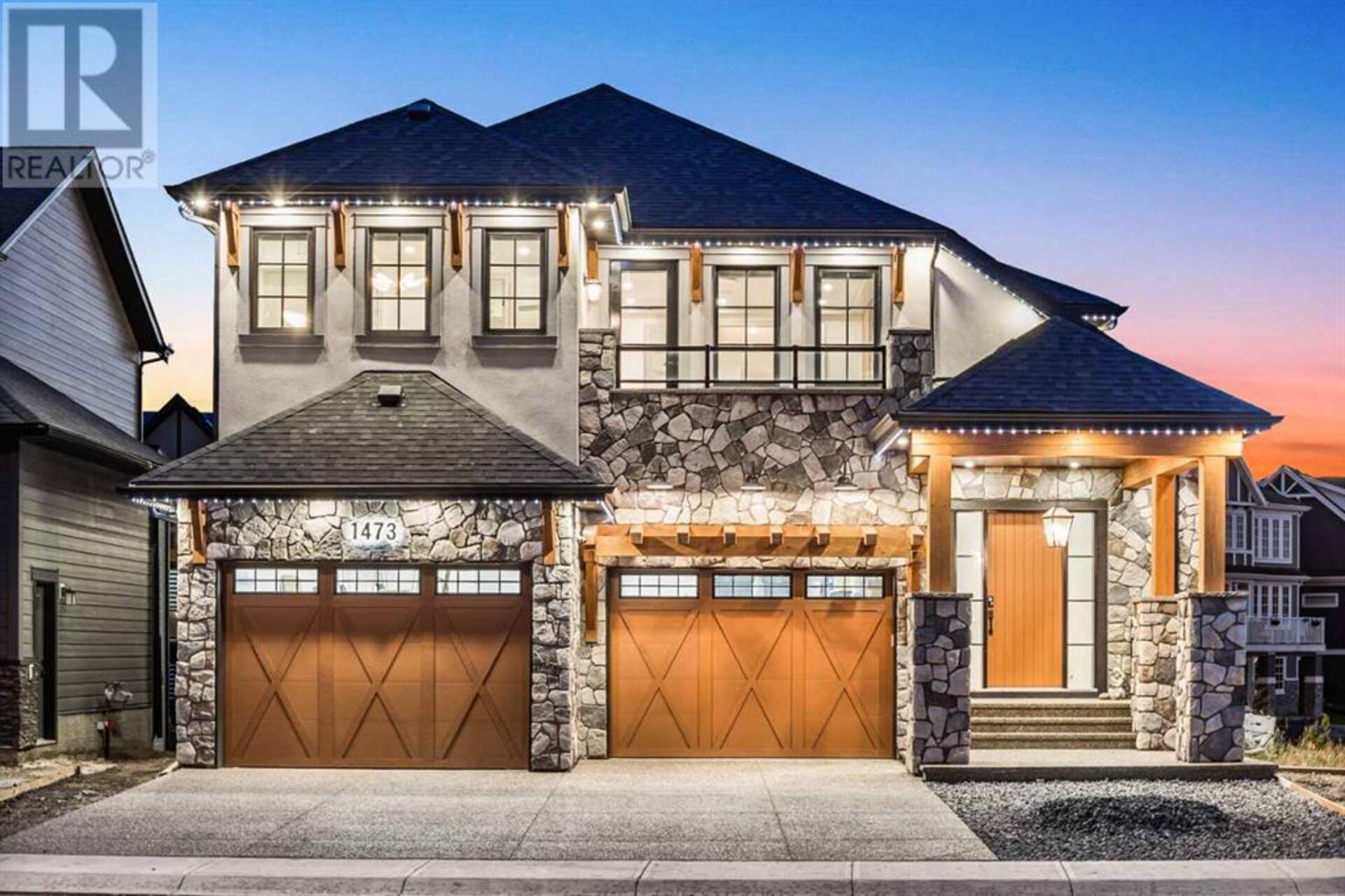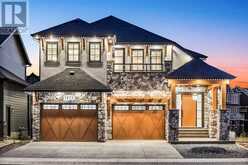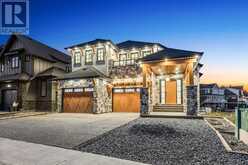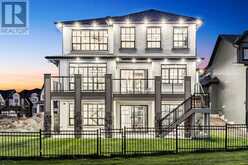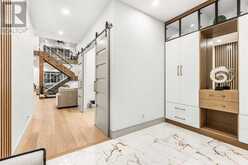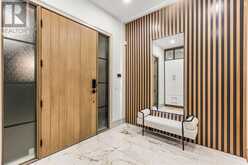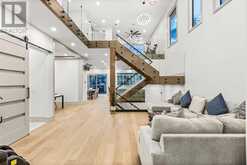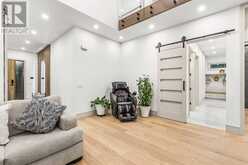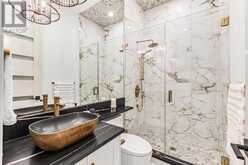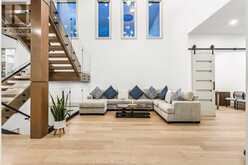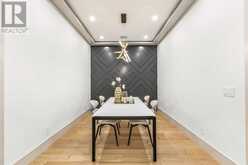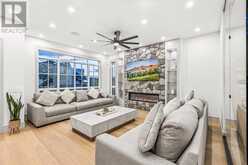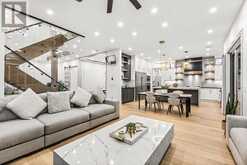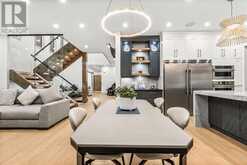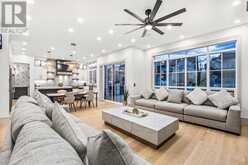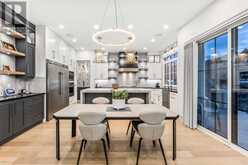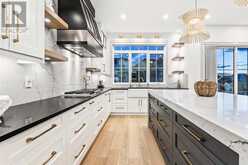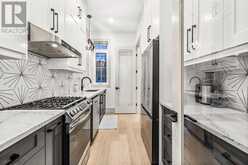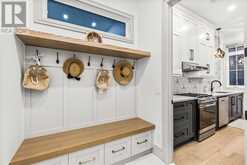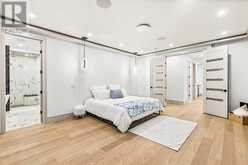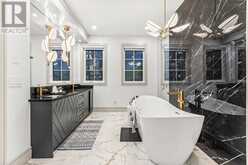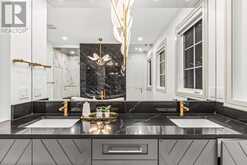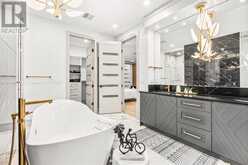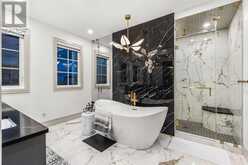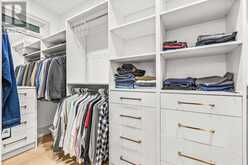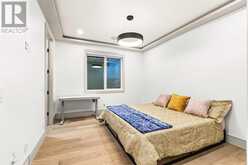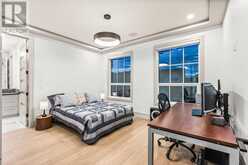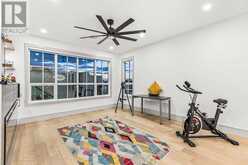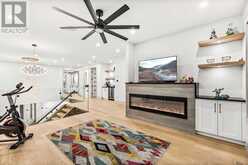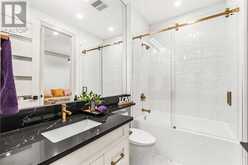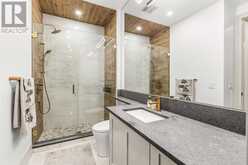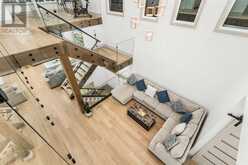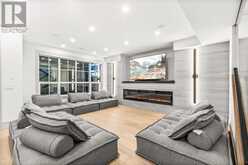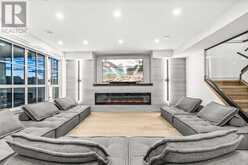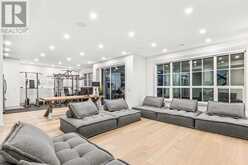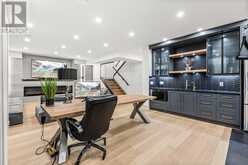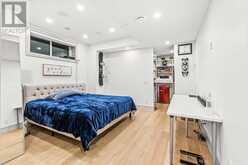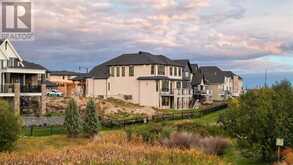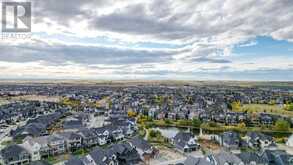1473 Coopers Landing SW, Airdrie, Alberta
$1,722,500
- 6 Beds
- 6 Baths
- 3,825 Square Feet
Introducing 1473 Coopers Landing SW, an exceptional residence that backs onto a pond/pathway. This architectural marvel spans an impressive 5528 square feet of total developed living space, meticulously designed to offer the pinnacle of luxury living. Upon entering, a sense of grandeur envelops you, courtesy of the soaring 10' ceilings on the main floor, finished in a sleek and modern flat painted style. The main level unfolds with a Living Room, Formal Dining Room, Den/Office, Family Room, Nook, Main Kitchen, Spice or Butler Kitchen, and a Full Bath boasting a custom shower. Convenience is paramount, with a Mud Room and direct Garage Entry, making daily life seamless. Ascend the stairs to discover the second floor, graced with 9' ceilings and a versatile bonus room, perfect for a media space or home office. Four generous bedrooms await, each complete with attached bathrooms, walk-in closets, and a touch of opulence in the form of custom ceiling perimeter dropped paneling illuminated by RGB LED lighting. Don't miss the enigmatic Unfinished Hidden Room, a hidden gem waiting for your personal touch. The basement level is an entertainer's paradise, with a Rec. Room, Nook, Gym, Wet Bar, and two additional bedrooms, each with its own full bath. This level also boasts the convenience of a second laundry area, ensuring every need is met with ease. The level of craftsmanship is unparalleled, evident in the upgraded plumbing fixtures from MOEN ALIGN, with a beautiful brush gold finish gracing all the bathrooms. A robust boiler system ensures a continuous supply of hot water for the entire house, complemented by in-floor heating in the basement. A hot water circulation pump guarantees instant hot water at every faucet. The garage is an oversized triple tandem car haven, thoughtfully roughed in for a gas heater, car charger plug, and equipped with hot and cold water facilities. The elegance extends outdoors, with custom exterior timber sourced and assembled in Revelstoke BC. A real timber-framed front porch and a timber-framed PARGOLA above the garage door add architectural charm. The landscaping is equally exquisite, with an exposed aggregate driveway, porch patio, and entry stairs. Technology is seamlessly integrated into the fabric of this residence, with a wired and installed security system, cameras, LCD, Eufy Smart Lock, Dual Camera Doorbell, and a speaker system throughout the house, ensuring both security and entertainment are at the forefront. Whether you're reveling in the warmth of the 120” Electric Fireplace in the basement living room, the contemporary elegance of the 60” Linear Gas Fireplace on the main floor, or the serene ambiance of the 72” Electric Fireplace in the bonus room, each space is thoughtfully crafted for comfort and luxury. In every corner and detail, this home stands as a masterpiece of modern living. Book your private viewing today and experience the epitome of luxury living in Airdrie, AB. This is not just a house; it's an opulent lifestyle. (id:23309)
- Listing ID: A2136600
- Property Type: Single Family
Schedule a Tour
Schedule Private Tour
Alecssa Cerbo would happily provide a private viewing if you would like to schedule a tour.
Match your Lifestyle with your Home
Contact Alecssa Cerbo, who specializes in Airdrie real estate, on how to match your lifestyle with your ideal home.
Get Started Now
Lifestyle Matchmaker
Let Alecssa Cerbo find a property to match your lifestyle.
Listing provided by RE/MAX Real Estate (Central)
MLS®, REALTOR®, and the associated logos are trademarks of the Canadian Real Estate Association.
This REALTOR.ca listing content is owned and licensed by REALTOR® members of the Canadian Real Estate Association. This property, located at 1473 Coopers Landing SW in Airdrie Ontario, was last modified on May 30th, 2024. Contact Alecssa Cerbo to schedule a viewing or to find other properties for sale in Airdrie.
