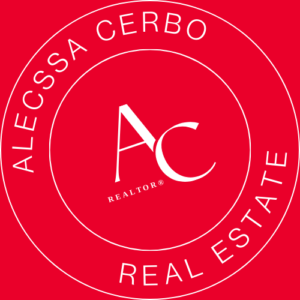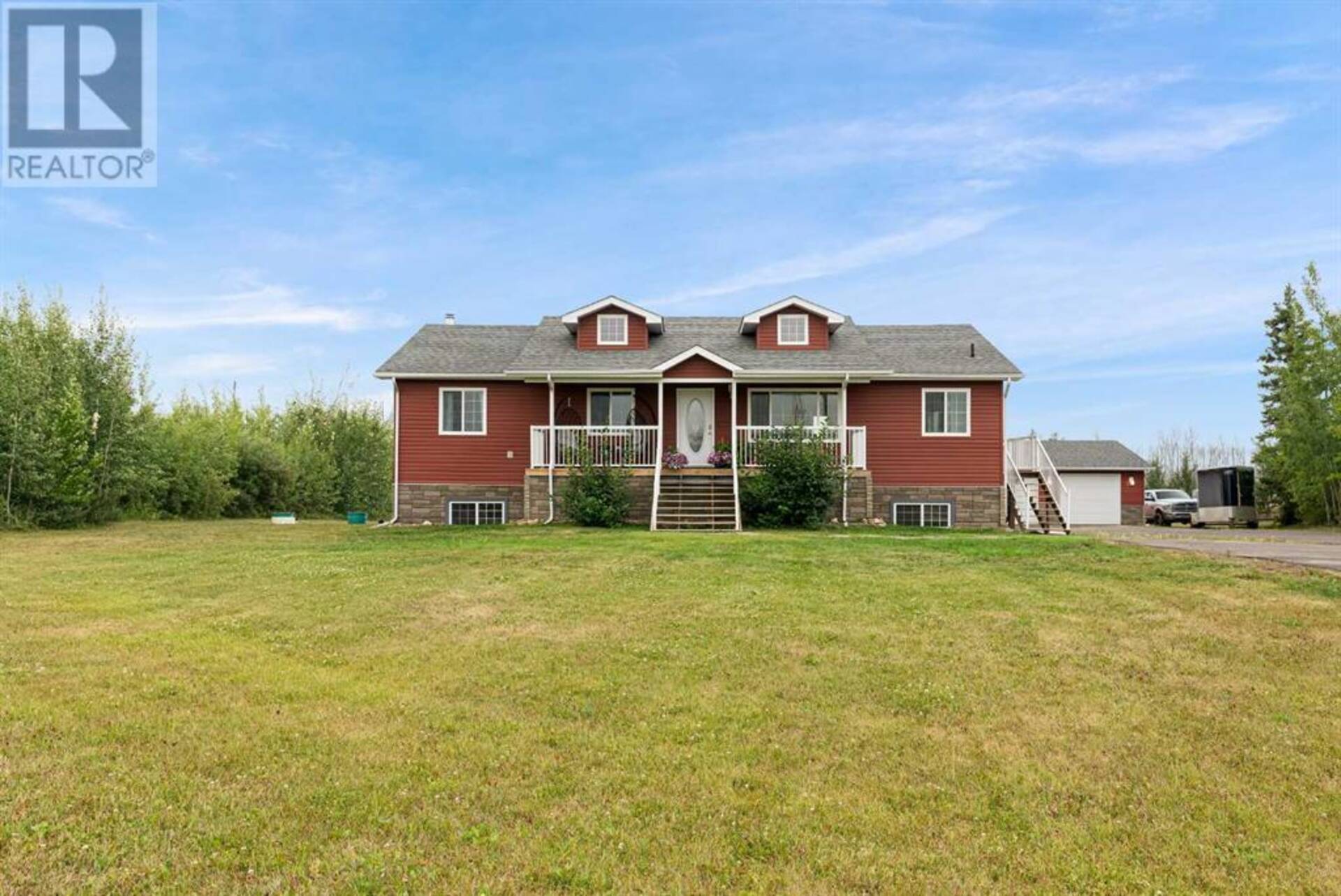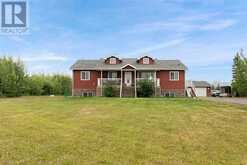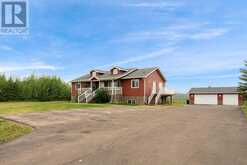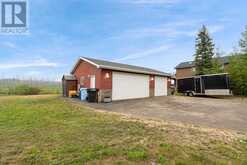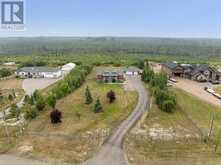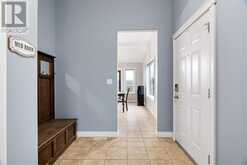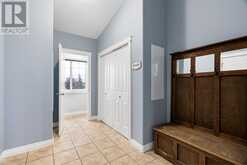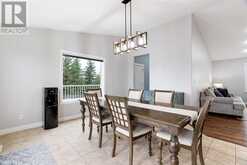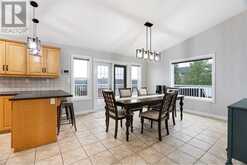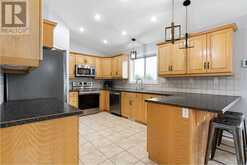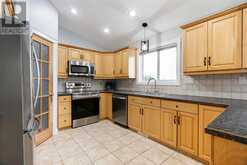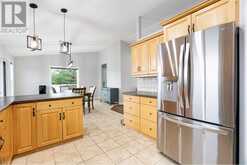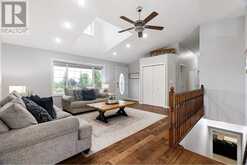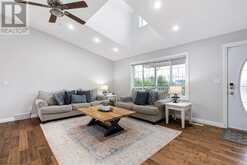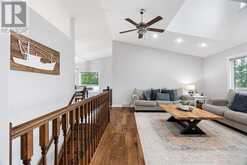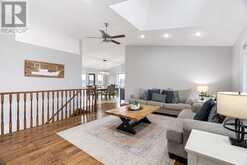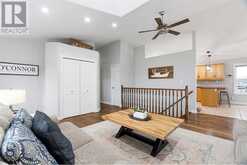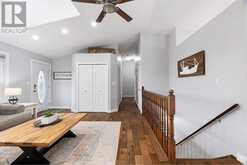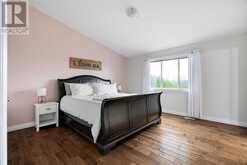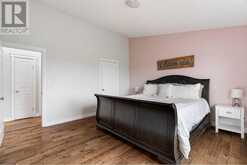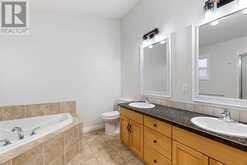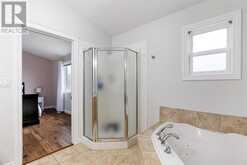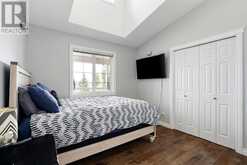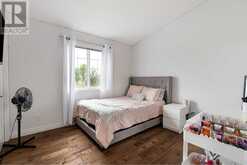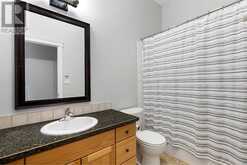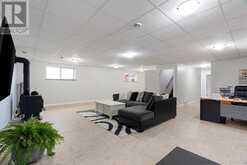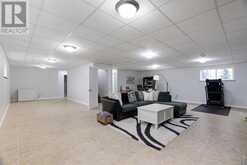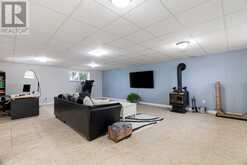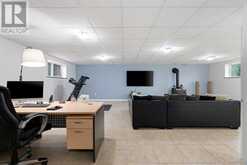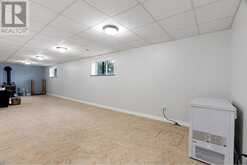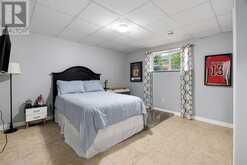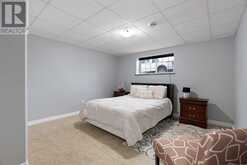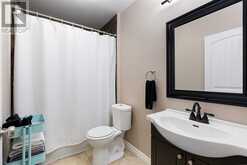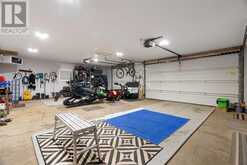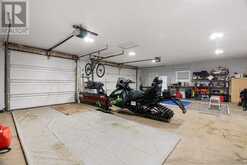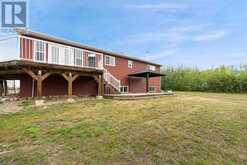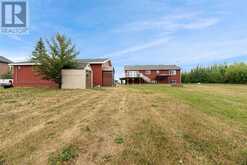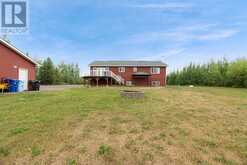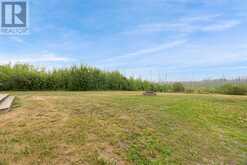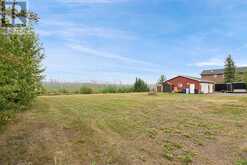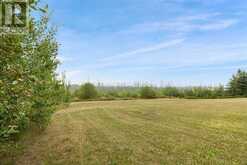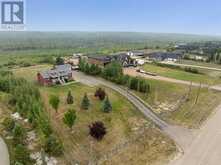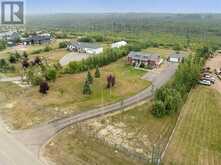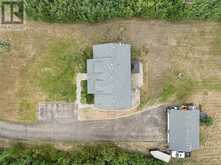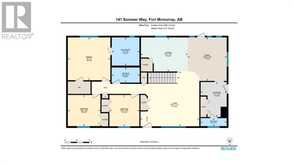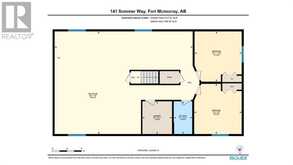141 Sommer Way, Saprae Creek, Alberta
$789,000
- 5 Beds
- 4 Baths
- 1,606 Square Feet
141 Sommer Way is that perfect piece of Saprae living you have been yearning for! With just under 2 acres of well maintained landscaping with mature trees, a long paved driveway, triple car garage and sprawling back yard that backs onto the green belt with direct access to the trails, this property is ALL the best of what the Saprae Creek lifestyle has to offer. Driving up on the paved driveway, you will love the country charm of this home, with dormer windows and a wide deck along the front of the home. With over 3100 sq feet of total living space, vaulted ceiling throughout the main floor and tons of windows, you won’t believe how spacious and inviting this home feels! Entering from the side door, you will come through the large mud room, with a closet and a half bath conveniently located off to the side. Heading into the kitchen and dining room, you will love the vaulted ceilings and all the windows that make this home so light, bright and inviting. The dining room has a whole wall of windows showing off the view of the greenbelt! The kitchen features newer stainless steel appliances, an eat-up breakfast bar, a pantry, a window over the sink and lots of country style oak cabinets, perfect for the busy family. Heading into the living room you will feel the comfort and warmth with beautiful hardwood floors, a dormer window letting in all that beautiful light, and access to your front porch. At the end of the hall you will find your primary suite with a good size closet, a large window overlooking the backyard, and a 5 piece ensuite – a dual vanity and a jetted tub make this an oasis in your home! Two more good sized bedrooms (one with the other dormer window!) and a 4 piece bath finish off the main level. Downstairs features high ceilings, a walk around floor plan and a wood stove to keep you cozy all winter long. You will not believe how much space you have to meet any and all of your family’s needs! Currrently utilized as an office, TV area, a work out area and a cheerleading practice gym - its options are truly limitless. Aside from all this space there are also two huge bedrooms, a 4 piece bath, the laundry room, and a large storage closet. Back outside, the triple car garage is fully finished, insulated and heated - it’s the perfect place to store your toys with tons of space left over to enjoy as an evening and weekend hangout! Added bonus to making this your new home: It is hooked up to RMWB water and sewer and all has been paid for UP FRONT – that’s right – no amortized payments of hundreds of dollars on your future bills! This home truly has been immaculately maintained and upgraded: garage finished and heated (2021), new hot water on demand (2023), driveway professionally sealed (2023), new sump pump (2022), updated lighting, AND the home has been recently painted throughout, with the entire lower level and ALL closets, closet doors and trim painted in the last month! If you have been waiting for YOUR piece of Saprae come check out this property! (id:59963)
- Listing ID: A2157507
- Property Type: Single Family
- Year Built: 2007
Schedule a Tour
Schedule Private Tour
Alecssa Cerbo would happily provide a private viewing if you would like to schedule a tour.
Match your Lifestyle with your Home
Contact Alecssa Cerbo, who specializes in Saprae Creek real estate, on how to match your lifestyle with your ideal home.
Get Started Now
Lifestyle Matchmaker
Let Alecssa Cerbo find a property to match your lifestyle.
Listing provided by COLDWELL BANKER UNITED
MLS®, REALTOR®, and the associated logos are trademarks of the Canadian Real Estate Association.
This REALTOR.ca listing content is owned and licensed by REALTOR® members of the Canadian Real Estate Association. This property for sale is located at 141 Sommer Way in Saprae Creek Ontario. It was last modified on August 17th, 2024. Contact Alecssa Cerbo to schedule a viewing or to discover other Saprae Creek real estate for sale.
