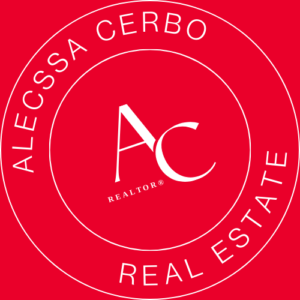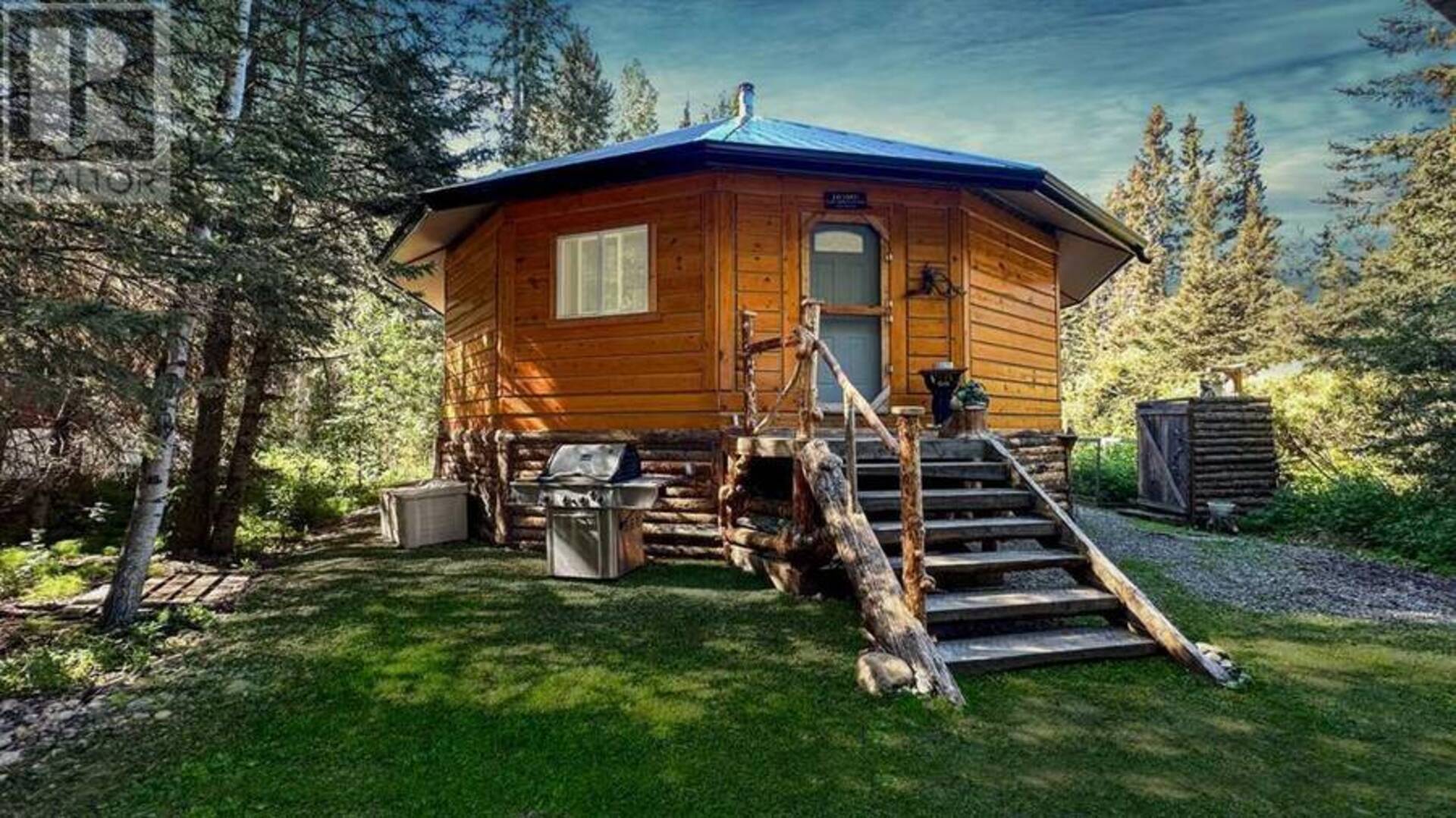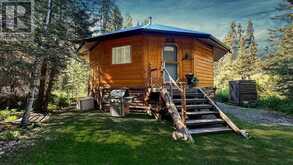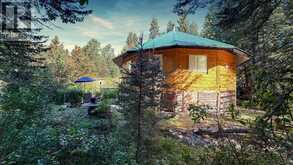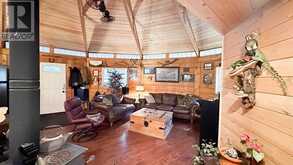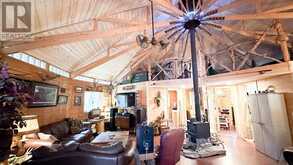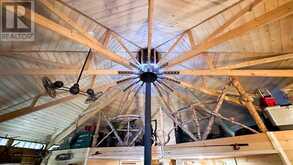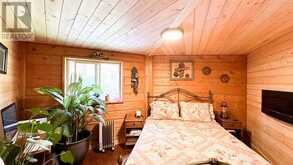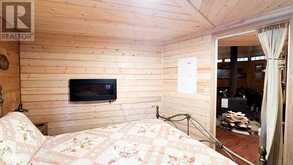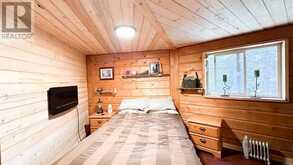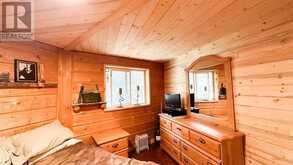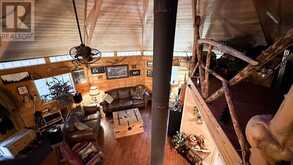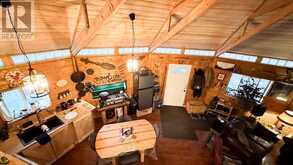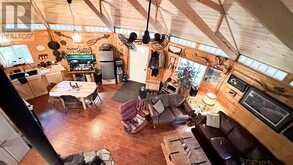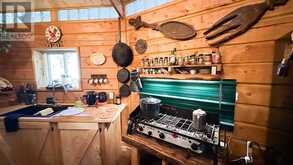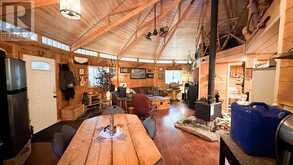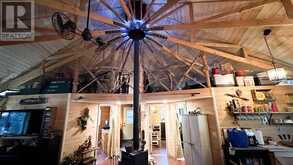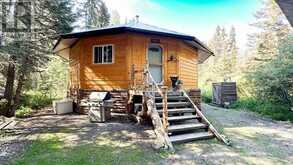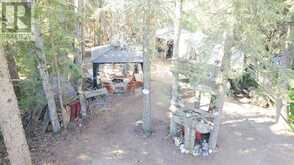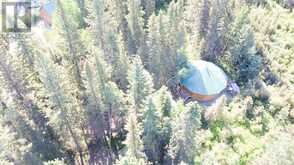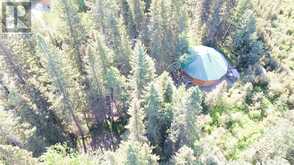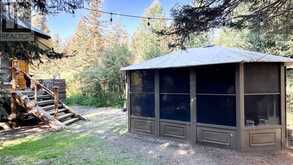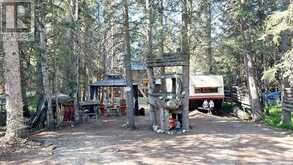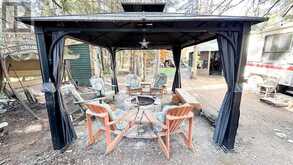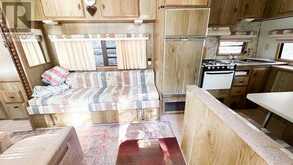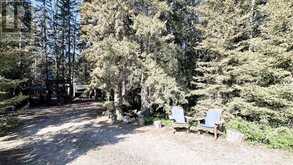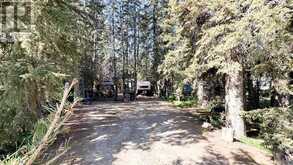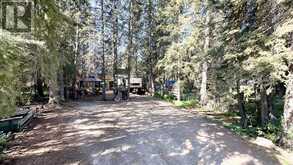125 Moose Meadows Drive, Rural Mountain View, Alberta
$399,000
- 2 Beds
- 1 Bath
- 1,000 Square Feet
Unique Round House in Bergen Springs – Simplified Living at Its Finest! Escape to your own slice of paradise with this extraordinary rustic round house nestled in the serene wilderness of Bergen Springs only an hour from Calgary. Perfectly designed for those embracing homesteading and a simplified lifestyle, this gem offers low-cost living or a weekend oasis. Key Features:•Round Design: Embrace the uniqueness of a round house, blending seamlessly with its natural surroundings and offering efficient use of space.•• Rustic Charm: Exposed timber beams creates a cozy and inviting atmosphere.•• Kitchen: Camp Stove, Fridge•• Spacious Living Areas: Open-concept layout with ample room for living, dining, and relaxing, perfect for both solitude and entertaining guests.•Two Bedrooms and upper mezzanine room. Need more room for guests there is also a travel trailer included with room for 6.• Outdoor Haven for enjoying starlit nights, morning coffee, or hosting barbecues amidst nature’s tranquility. Outhouse, Solarium currently used as a workshop, vegetable garden and greenhouse for growing your own food. Metal Gazebo and Firpit.•Unique Features: Handcrafted details throughout, such as a custom-built wood stove for heating, fossil filled local stone features.•Backs on to common space, Surrounded by acres of forest, offering unparalleled opportunities for hiking, snow shoeing, fishing, wildlife observation, and foraging.•Whether you’re seeking a full-time residence or a weekend retreat, this round house in Bergen is set back and very private and could easily be set up for year round use. •Bergen Springs promises a lifestyle of simplicity, sustainability, and serenity. Don’t miss out on this rare opportunity to live off-grid in style! Sundre has lots to offer, a friendly small town with beautiful rivers, lakes, streams, camping, trails, fishing, hunting and hiking. Check out the virtual tour for a glimpse at the unique retreat. (id:23309)
- Listing ID: A2155012
- Property Type: Single Family
- Year Built: 2013
Schedule a Tour
Schedule Private Tour
Alecssa Cerbo would happily provide a private viewing if you would like to schedule a tour.
Match your Lifestyle with your Home
Contact Alecssa Cerbo, who specializes in Rural Mountain View real estate, on how to match your lifestyle with your ideal home.
Get Started Now
Lifestyle Matchmaker
Let Alecssa Cerbo find a property to match your lifestyle.
Listing provided by Real Broker
MLS®, REALTOR®, and the associated logos are trademarks of the Canadian Real Estate Association.
This REALTOR.ca listing content is owned and licensed by REALTOR® members of the Canadian Real Estate Association. This property, located at 125 Moose Meadows Drive in Rural Mountain View Ontario, was last modified on August 3rd, 2024. Contact Alecssa Cerbo to schedule a viewing or to find other properties for sale in Rural Mountain View.
