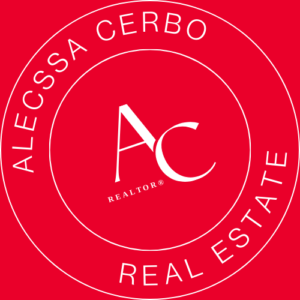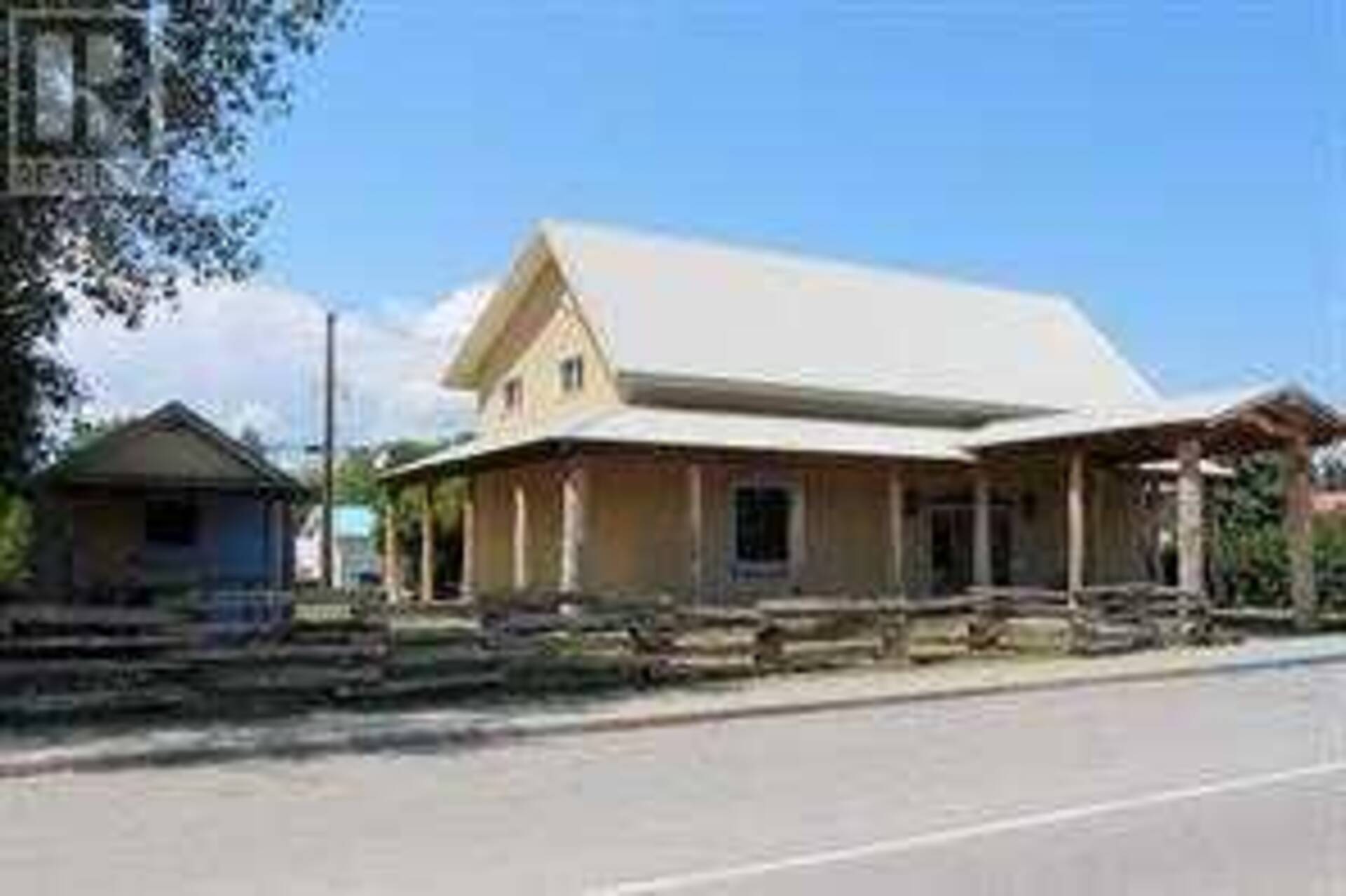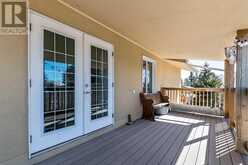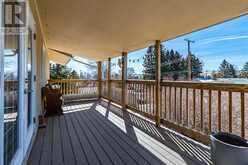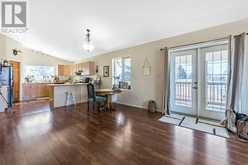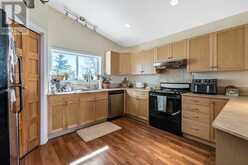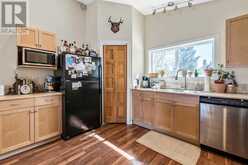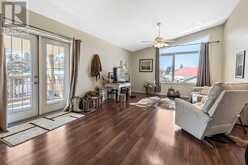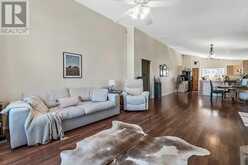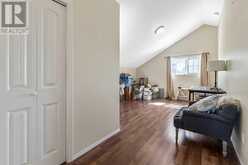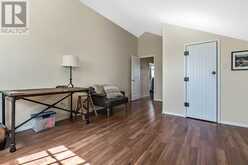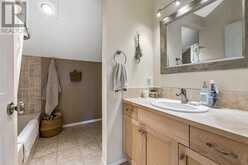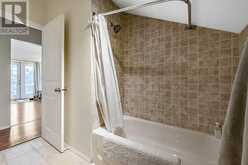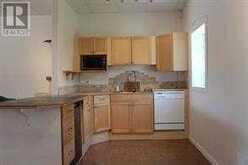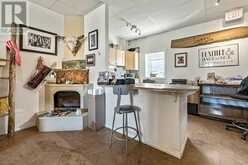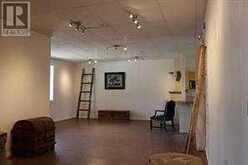122 Morrison Road, Longview, Alberta
$787,500
- 2 Beds
- 2 Baths
- 2,520 Square Feet
Have you always dreamed of living and working in the heart of ranching country! This one-of-kind property with 1260 SQ FT 2 Bedroom Apartment ON SECOND LEVEL has a beautiful open concept with a covered balcony to enjoy the view of the mountains any time of the year! The main level offers 1260 sq ft RETAIL or make it into more living space with a FULL BASEMENT located in the Village of Longview on the main thoroughfare. This small but vigorous community has an opportunity you can't pass up, Live, Work, & Play all under one roof! This well-maintained unique property is in the heart of the downtown area offering 1260 sq. ft. beautiful BRIGHT, 2-bedroom apartment, big kitchen, living room, laundry with new washer / dryer. 2354 sq. ft. of combined (main floor & basement) retail space with electric fireplace and lots of area to host your business or family gatherings. A Bright developed basement with high ceilings, fluorescent fixtures, 2-piece bath, and in-floor heating on all 3 levels, 3 metal doors, Telus Smart Security System, pre-engineered metal cladding roof, stucco over ICF exterior walls ,ICF FOUNDATION, 200 amp main, single phase. The exterior design with front Portico stands out and grabs your attention with LOG details, to wrap around boardwalk, rustic fence, together makes great curb appeal. Located on the Historic Cowboy Trail. 32 km West of High River, 18 km South of Diamond Valley, 64 km South of Calgary, and has the most direct gateway to the Kananaskis Provincial Park! PLUS has the BEST Steak House in Alberta! Come see what Longview can do for you. (id:23309)
- Listing ID: A2137284
- Property Type: Single Family
- Year Built: 2014
Schedule a Tour
Schedule Private Tour
Alecssa Cerbo would happily provide a private viewing if you would like to schedule a tour.
Match your Lifestyle with your Home
Contact Alecssa Cerbo, who specializes in Longview real estate, on how to match your lifestyle with your ideal home.
Get Started Now
Lifestyle Matchmaker
Let Alecssa Cerbo find a property to match your lifestyle.
Listing provided by Royal LePage Solutions
MLS®, REALTOR®, and the associated logos are trademarks of the Canadian Real Estate Association.
This REALTOR.ca listing content is owned and licensed by REALTOR® members of the Canadian Real Estate Association. This property, located at 122 Morrison Road in Longview Ontario, was last modified on June 3rd, 2024. Contact Alecssa Cerbo to schedule a viewing or to find other properties for sale in Longview.
