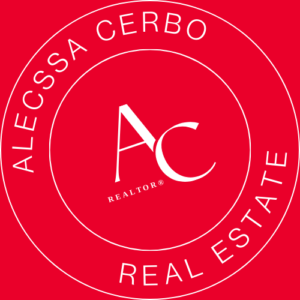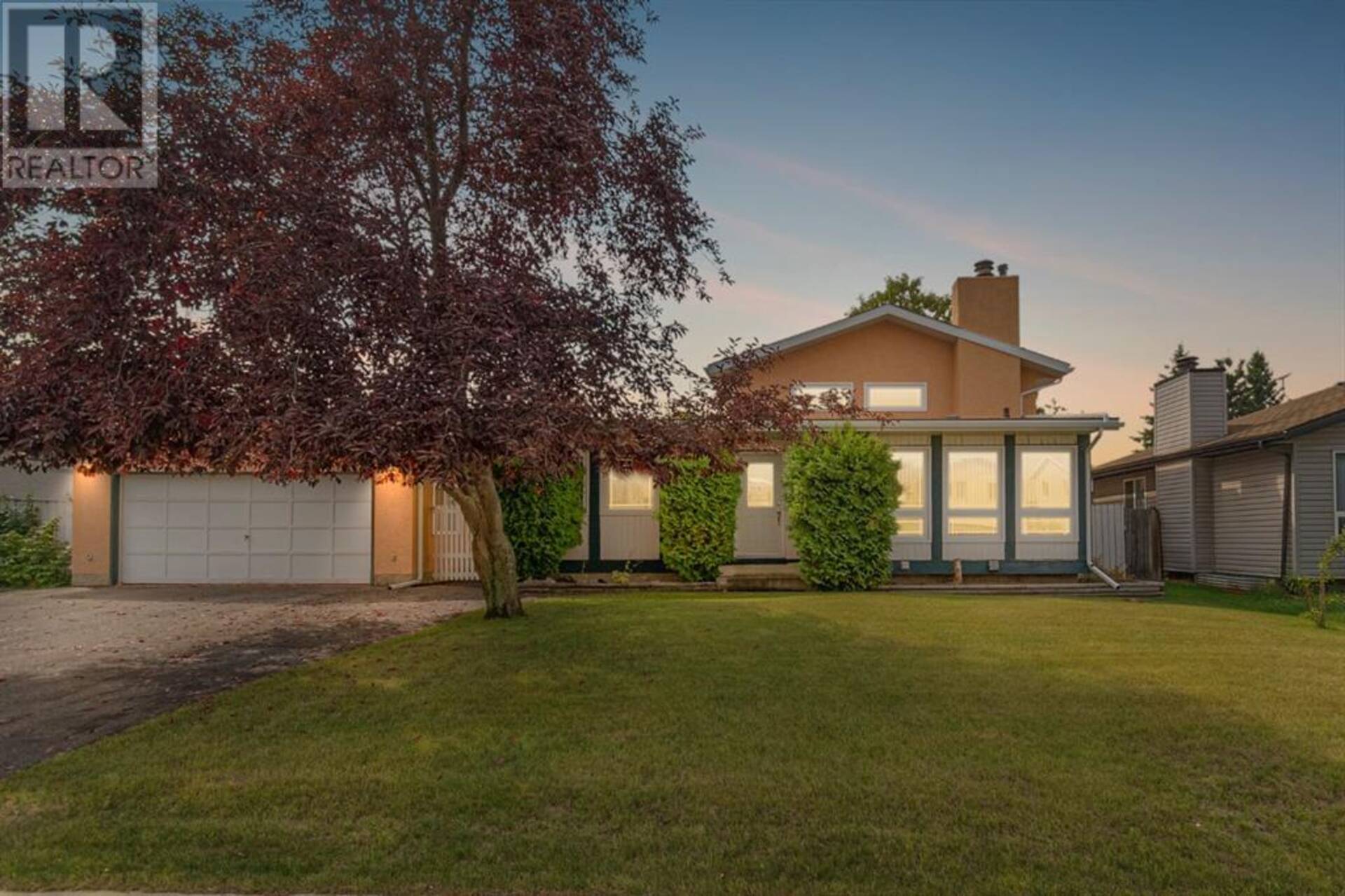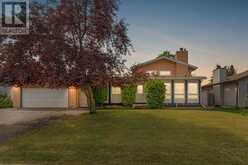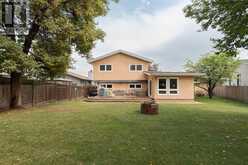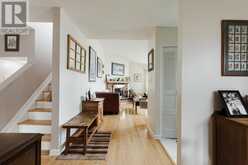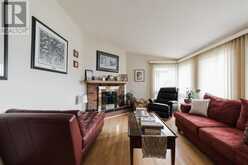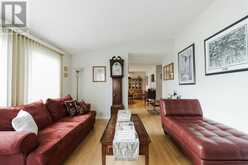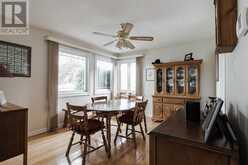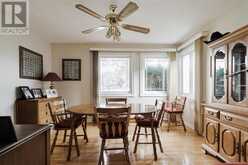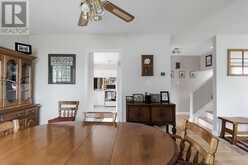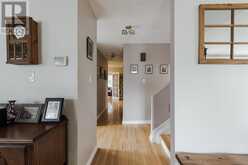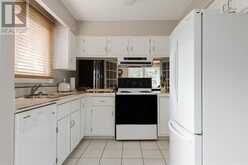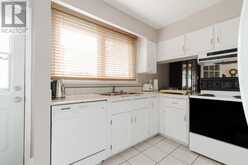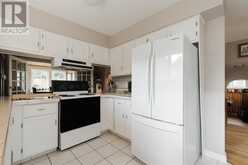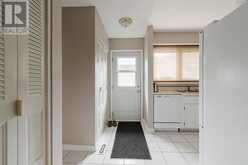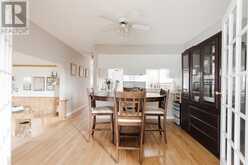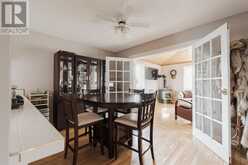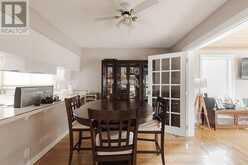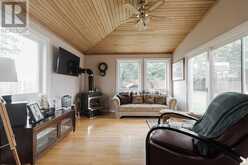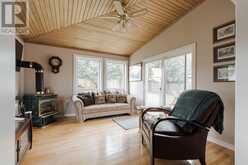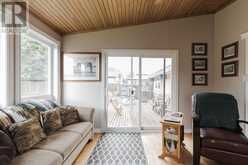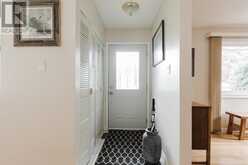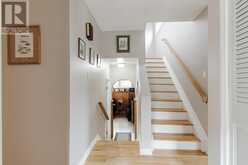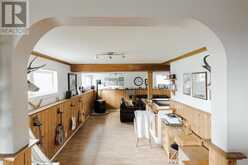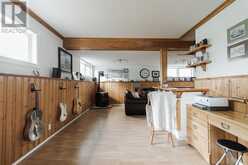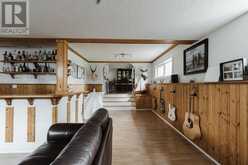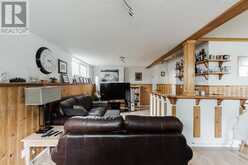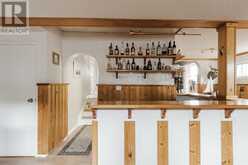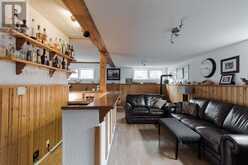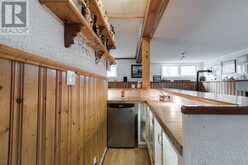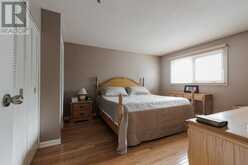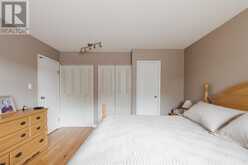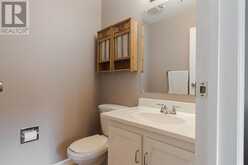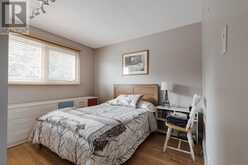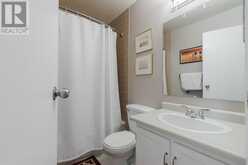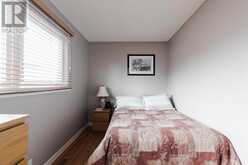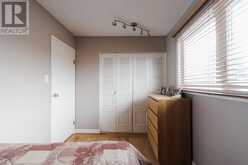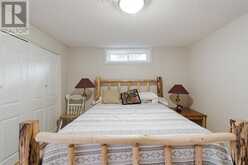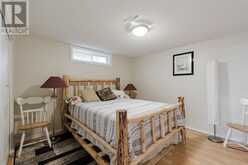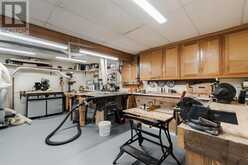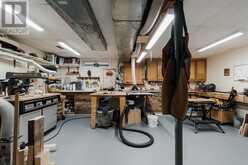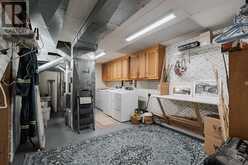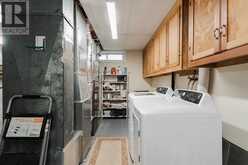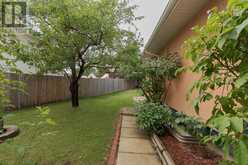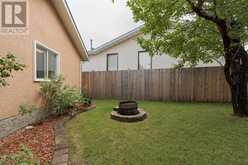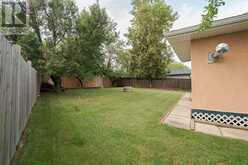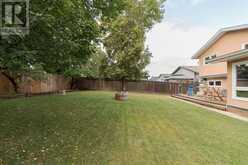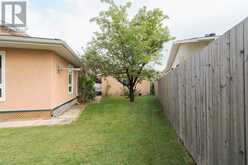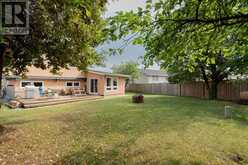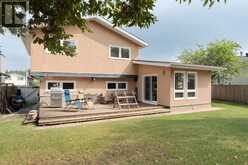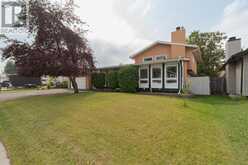117 Wapiti Crescent, Fort McMurray, Alberta
$489,900
- 4 Beds
- 3 Baths
- 2,104 Square Feet
Welcome to 117 Wapiti Crescent: Lovingly owned for nearly 40 years, this meticulously maintained four-level split home is a testament to pride of ownership. Set on a spacious 7,550 sq/ft lot with mature trees and gardens, this expansive property offers a peaceful retreat with modern upgrades and timeless charm. Boasting four bedrooms, two and a half bathrooms, brand new windows (2021), a new furnace (2021), and a new hot water tank (2022), this home is truly move-in ready and shines above the rest.As you arrive, you'll appreciate the wide driveway, which can easily accommodate three large vehicles, along with two additional parking spaces inside the double car garage. The home’s curb appeal is immediately evident, reflecting the care and attention it has received over the decades.Upon entering, you'll find yourself in the heart of the home, where the formal dining room and front living room greet you with vaulted ceilings and a cozy wood-burning fireplace in the living room and plenty of space for large dinners and celebrations in the dining room. Light-coloured hardwood floors flow throughout the main and upper levels, enhancing the natural light that floods each space through the new windows. This home radiates warmth and comfort from the moment you step inside.The kitchen, located just behind the dining room, features well-maintained, white refinished cabinets, a pantry for storage, and ample cabinet and counter space. Adjacent to the kitchen, a charming breakfast nook connects to the permitted addition at the back of the home. This favourite space offers picturesque views of the backyard, a gas fireplace for year-round comfort, and a ceiling crafted from restored wood originating from the old Cedars Steakhouse, adding a touch of Fort McMurray history. It’s the perfect spot to relax and enjoy the sights and sounds of nature.The upper level provides a private retreat with three bedrooms and a four-piece bathroom. The primary bedroom, with its own two-piece ensuite, easily accommodates a king-size bed. Just below the main level, the recreation room awaits, featuring a pellet stove for efficient heating and a dry bar with a mini-fridge, creating a fun and inviting atmosphere for gatherings. A four-piece bathroom completes this level. Descending further into the basement, you'll discover a well-equipped woodworking shop, perfect for hobbyists, complete with custom cabinets and all the tools needed to indulge in your craft. The fourth bedroom, located off the workshop, offers a comfortable space for guests, while the laundry room, equipped with brand new washer and dryer (2024), provides additional storage and a corner setup for arts and crafts.Homes like this, cared for over nearly four decades, are a rare find in our region. Schedule a private tour of this charming, well-loved property today. (id:59963)
- Listing ID: A2158893
- Property Type: Single Family
- Year Built: 1978
Schedule a Tour
Schedule Private Tour
Alecssa Cerbo would happily provide a private viewing if you would like to schedule a tour.
Match your Lifestyle with your Home
Contact Alecssa Cerbo, who specializes in Fort McMurray real estate, on how to match your lifestyle with your ideal home.
Get Started Now
Lifestyle Matchmaker
Let Alecssa Cerbo find a property to match your lifestyle.
Listing provided by The Agency North Central Alberta
MLS®, REALTOR®, and the associated logos are trademarks of the Canadian Real Estate Association.
This REALTOR.ca listing content is owned and licensed by REALTOR® members of the Canadian Real Estate Association. This property for sale is located at 117 Wapiti Crescent in Fort McMurray Ontario. It was last modified on August 21st, 2024. Contact Alecssa Cerbo to schedule a viewing or to discover other Fort McMurray real estate for sale.
