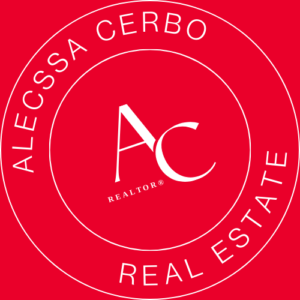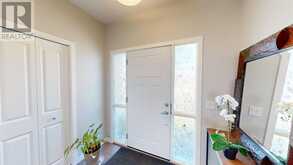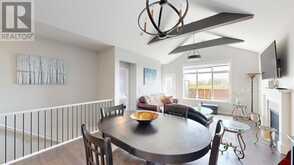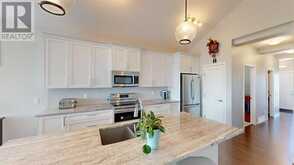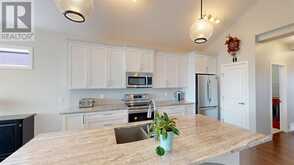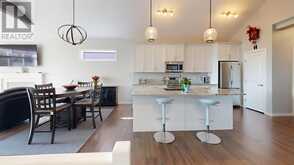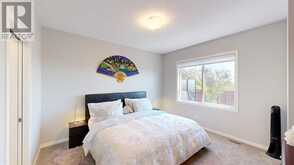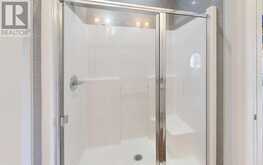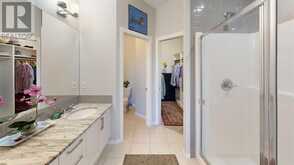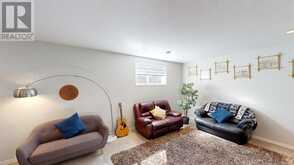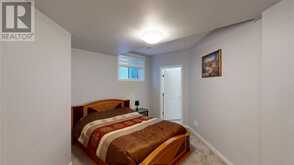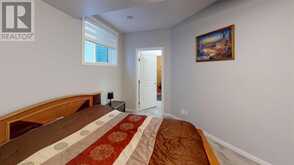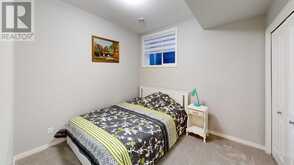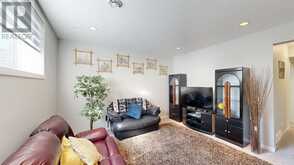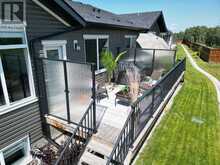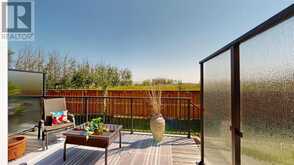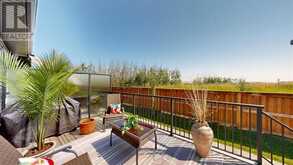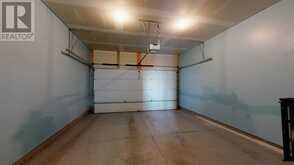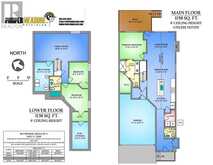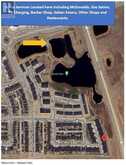111, 55 Fireside Circle, Cochrane, Alberta
$629,900
- 3 Beds
- 3 Baths
- 1,158 Square Feet
Welcome to this exquisite Calbridge built BUNGALOW villa complete with air conditioning for added comfort. In almost like-new condition this home is impeccably clean, meticulously maintained and ready to welcome new owners. With a total of 3 bedrooms and 2.5 baths, this charming BUNGALOW offers ample space and comfort. The main floor greets you with an open-concept floor plan, accentuated by high, vaulted ceilings that create an airy, spacious, alluring and enticing atmosphere. Natural light floods the interior, of the home illuminating the space and illustrating the high standard of livability. The entryway is spacious, leading to a convenient half bath and an open kitchen with a large island. The kitchen features plenty of cabinets, clean granite countertops, modern stainless-steel appliances and contemporary lighting. Adjacent to the kitchen, there's ample space for a good-sized dining table, perfect for hosting family and friend gatherings. The living area is cozy and inviting, anchored by a gas fireplace with a beautiful mantle, with access to the sunny deck on a green area perfect for enjoying summer days and outdoor entertainment. The primary bedroom on the main floor is a retreat in itself, offering a spa-like ensuite with a walk-in shower, dual-sink Granite-topped vanity, a private bathroom and a walk-in closet. The laundry room is conveniently located on the main floor. The lower level is bright and spacious, offering a large family room, 2 additional bedrooms (one with a large walk-in closet), a nicely appointed 4-piece bath, additional storage/weightlifting room, and a utility room. The well-managed complex is nestled in an intimate private cul-de-sac setting, beside wetlands with professionally designed landscaping, offering a peaceful and tranquil environment. Located on the south side of Cochrane and along Cowboy Trail, Fireside offers most amenities, schools & green spaces, over 4 km of unique pathways and preserved wetlands, all in a qu iet family-oriented community. Downtown Cochrane, multiple golf courses, NW Calgary, Ghost Lake, Bragg Creek, and Canmore/Banff are all an easy drive away for work or fun on the weekends. Pets are permitted, adding to the appeal of this MODERN ENTICING BUNGALOW. Book a viewing with your favorite Realtor before it's gone! (id:23309)
- Listing ID: A2156321
- Property Type: Single Family
- Year Built: 2018
Schedule a Tour
Schedule Private Tour
Alecssa Cerbo would happily provide a private viewing if you would like to schedule a tour.
Match your Lifestyle with your Home
Contact Alecssa Cerbo, who specializes in Cochrane real estate, on how to match your lifestyle with your ideal home.
Get Started Now
Lifestyle Matchmaker
Let Alecssa Cerbo find a property to match your lifestyle.
Listing provided by RE/MAX Realty Professionals
MLS®, REALTOR®, and the associated logos are trademarks of the Canadian Real Estate Association.
This REALTOR.ca listing content is owned and licensed by REALTOR® members of the Canadian Real Estate Association. This property, located at 111, 55 Fireside Circle in Cochrane Ontario, was last modified on August 12th, 2024. Contact Alecssa Cerbo to schedule a viewing or to find other properties for sale in Cochrane.
